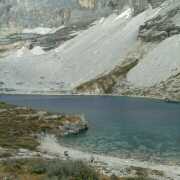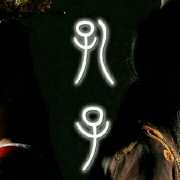I have been with my son. There are many memorable things. You can enjoy it if you are not busy.
;
Yulinminsu Museum Review
4.3 /511 Reviews






5/5
Yulinminsu Museum
Posted: May 28, 2018
Like
Recommended Attractions at Popular Destinations
Bangkok attraction near me | Tokyo attraction near me | Manila attraction near me | Hong Kong attraction near me | Taipei attraction near me | Seoul attraction near me | Los Angeles attraction near me | New York attraction near me | Shanghai attraction near me | Kuala Lumpur attraction near me | Shenzhen attraction near me | Osaka attraction near me | Singapore attraction near me | London attraction near me | Guangzhou attraction near me | San Francisco attraction near me | Beijing attraction near me | Macau attraction near me | Bali attraction near me | Paris attraction near me | Ho Chi Minh City attraction near me | Orlando attraction near me | Jakarta attraction near me | Chicago attraction near me | Phuket attraction near me | Toronto attraction near me | Fukuoka attraction near me | Istanbul attraction near me | Dallas attraction near me | Chiang Mai attraction near me
Popular Attractions
Chongqing Zoo | Chengshantou | Skyline Queenstown | Hydronauts Diving Resort | The Wheel of Brisbane. | Hasankeyf Eski Köprü | Royal Palace Rabat Morocco | Gaomiao Ancient Town | Singapore Round Cruise Water B | Singapore DUCKtours | Fugai Mountain | Humble Administrator's Garden | Impression Dahongpao | Parc du jardin perdu | Qixia Temple | Cliff of Thousand Buddhas | Sree Rama Bakhta Hanuman Temple | Gongqing National Forest Park | Beach Preserve | Antico Acquedotto di Capezzano Inferiore | Panorama de Montjean sur Loire | Clear Lake Park | Parc de la mairie | Khedapati Mandir | Dornwood Park Trailhead | Memorial Nguyen Thi Dinh | Radha Krishan Mandir Ranti | Europa-Park Arena | Dakeng Scenic Area | vrip.tv Science and Technology Museum
Payment Methods
Our Partners
Copyright © 2024 Trip.com Travel Singapore Pte. Ltd. All rights reserved
Site Operator: Trip.com Travel Singapore Pte. Ltd.
Site Operator: Trip.com Travel Singapore Pte. Ltd.




