https://nz.trip.com/moments/destination-manhattan-43875/
2025 Manhattan Travel Guide: Must-see attractions, popular food, hotels, transportation routes (updated in December)
Manhattan Today's weather
Clear 0-8℃
All Trip Moments about Manhattan
Youth Storm: New Year's Eve Trip to New York, 5 Days and 4 Nights of Brilliant Memories
As the winter chill carries the spirit of North America across the Manhattan skyline, we embark on this 5-day, 4-night New Year's Eve journey in New York. In this city known as the "Crossroads of the World," its unique rhythm and charm will weave an unforgettable trip for everyone. The highlight of the journey is undoubtedly the New Year's Eve celebration in Times Square—thousands of lights gather like a galaxy, the countdown echoes through the sky, and we join travelers from around the world to witness the arrival of the new year together. Departure Location: Toronto Trip Highlights: 【Full Christmas Atmosphere】Experience the rich Christmas vibe of New York from various places. 【Must-Visit Trendy Spots】Unique Floating Park, the Vessel affectionately called the "Big Pinecone" by netizens, the Edge Observation Deck with 360-degree views and outward-tilting glass walls, and capture your own trendy photos in the DUMBO Arts District. 【Museum Tour】Visit the American Museum of Natural History, the filming location of "Night at the Museum." 【See a Broadway Musical】Choose a musical or stage play you want to see and experience American culture and music firsthand. 【Artistic Journey】Walk through the corridors into the castle-like interior of the New York Public Library. 【Welcome the New Year】On the last night of 2025, join the massive New Year's Eve countdown event at Times Square, the "Crossroads of the World," counting down the final minute of the year and welcoming the brand new 2026. 【Special Gift】Enjoy the annual Rockettes Christmas Song and Dance Show: bringing the fairy-tale New York Christmas street scene into the theater, creating a dreamy visual effect and a strong Christmas atmosphere for the audience. Itinerary: Day Toronto → New York Day Central Park Walking Tour → American Museum of Natural History or Fifth Avenue → Floating Park Little Island → Hudson Yards → Broadway Musical Day DUMBO Arts District Trendy Check-in → Brookfield Place → One World Observatory + 9/11 Reflecting Pools + Oculus → Chelsea Market → Bryant Park Christmas Market + New York Public Library + Kinokuniya Bookstore + Optional Blue Bottle & La M Cake → Macy’s Christmas Window Show Day Rockettes Christmas Song and Dance Show → After lunch, line up at Times Square to prepare for the countdown Day New York → Toronto Departure Date: 12/28/2025ExcursionExpeditionNew York Diary: The Warmth of Washington Square Park
Heartwarming scenes at Washington Square Park, the beauty of autumn. On Sunday, I came here and caught both chess matches and artistic performances, capturing the little joys of autumn. People’s relaxed and everyday vibe was also present. On this warm late autumn day, you couldn’t ask for anything better. The green oasis of Manhattan, the unofficial campus of New York University, and the artistic and free landmark of Greenwich Village. Washington Square Park is fun, cool, photogenic, and trendy—all in one.AlexanderCarmichael79Grand Central Terminal
Grand Central Terminal, located in the heart of Manhattan, New York, was originally built in 1903 and officially opened on February 2, 1913. Grand Central Terminal was constructed by the Vanderbilt family, known as the railroad tycoons of America. It is a famous landmark in New York and also serves as a public art gallery. It is the largest train station in the world and the busiest in the United States, as well as the transportation hub for New York's railways and subways. Today, it is surrounded by skyscrapers such as the Empire State Building, the Metropolitan Life Insurance Company Tower, and One Vanderbilt, yet it still stands proudly on bustling 42nd Street.Harper~Cook75OHNY | Rockefeller Center Rooftop Garden
This weekend I went to Open House New York and checked in at the Rockefeller Center Rooftop Garden✨ The moment I stepped out of the elevator, I was really surprised by the carefully manicured garden and mirrored reflecting pool, so neat and tranquil. Standing on the terrace and looking up, right across was the spire of St. Patrick’s Cathedral, and behind me were the skyscrapers of Manhattan🏙️ New and old, modern and historic, naturally blending together like this. This garden continues Rockefeller Center’s tradition of "Architecture × Art × Public Space," allowing people to see the layers and sense of time in New York’s architecture right in the busy city center. 📍610 Loft & GardenSAMARA VASQUEZDaliy in NYC
📖New York Public Library A public library so beautiful it leaves you speechless Every detail of this building is exquisite 🖼️MoMA An art museum that heals the eyes Monet, Van Gogh, Picasso, Dali, Andy Warhol And many other artists' works with a very diverse style I took a photo with the painting that matches me the most, hoping I can also hold a trophy like the swimmer in the painting soon🏆KASEN BALDWINNew York,
New York, Manhattan Island, light at 6:30 p.m. with the Hudson River reflecting the light, sparkling 04132025TiPTiPNew York double decker bus
#MarchTravelSupportEvent One of the ways to travel around New York is to take a double-decker tour bus! You can easily see double-decker buses when traveling around downtown Manhattan. In the evening, we recommend taking a double-decker outdoor bus, which offers a tour program where you can see the night view, and enjoy a cool ride on a New York trip! You can see from Manhattan to Brooklyn at once.꿀돼지꿀Walking in downtown Manhattan
#MarchTravelSupportEvent Manhattan, New York, which felt like it was in a movie. It's a familiar scenery that feels like something you've seen in a movie. New York, as a world-class city, was busy and hectic, but it had its charm. Even if you don't go anywhere on a trip to New York, walking around Manhattan and drinking coffee in a park is an attractive trip.꿀돼지꿀Streets of New York
#MarchTravelSupportEvent New York is a fun place to travel on foot. There are many things to see as you walk through the big city, and it feels like you're walking through a movie. You can see famous buildings and department stores that you often see in movies, and it's a walking tour that's not difficult or boring at all. Even the steam in New York that you see in movies is amazing!꿀돼지꿀A cathedral in the heart of New York
#March Travel Support Event A cathedral building seen while walking down the streets of Manhattan, New York. The interior was accessible. After being destroyed by fire in 1905, it was rebuilt in 1913 based on the Gothic Revival style. It was famous as a place where upper-class weddings were held in the late 19th century.꿀돼지꿀Korean food in New York
#March Travel Support Event A famous soft tofu restaurant in Manhattan's Koreatown, New York, Bukchang-dong soft tofu. A famous restaurant where you can eat soft tofu that is even tastier than in Korea. If you order a single seafood soft tofu, it costs $17.99 per person and rice, various side dishes, and fish are provided. A place recommended for when you are tired of local food and want to eat Korean food!꿀돼지꿀Manhattan Walking Tour
#MarchTravelSupportEvent New York is a fun place to travel on foot. There are many things to see as you walk through the big city, and it feels like you're walking through a movie. In particular, when you walk through the streets of Manhattan, you can see famous buildings and department stores that you often see in movies, and it's not a place that's difficult or boring at all. It's a fun place to see the somewhat hectic and busy city.꿀돼지꿀New York Lego Store
#MarchTravelSupportEvent A Lego store on the streets of Manhattan, New York. It is a Lego specialty store that sells regular Legos, but it was a place worth seeing because the store was decorated with New York symbols such as Times Square and the Statue of Liberty Legos. There were a variety of products, and there were also American brand Disney products, so it was good for buying souvenirs or gifts.꿀돼지꿀Walking through downtown Manhattan
#CanadaFlightEvent My first visit to New York. Walking down the streets of Manhattan, I felt like I was in a movie. A travel destination where it was fun to walk between the colorful and complex high-rise buildings at any time of the day or night. The car horns are noisy and it's a complicated city with lots of people, but it has its charm.꿀돼지꿀Mermaid Oyster
#CanadaFlightEvent Mermaid Oyster Bar, a famous restaurant in Manhattan, New York. If you visit during lunch time, you can have a meal with good value. Let's take advantage of the lunch promotion in New York, where prices are high! You can taste fresh raw oysters, and unlike Korea, it is a delicacy to eat it with chili sauce. It goes well with white wine. 127 W 43rd St, New York, NY 10036 USA꿀돼지꿀The Halal Guys of New York
#CanadaFlightEvent , a must-eat when traveling to New York. It is located in front of the Hilton Midtown Hotel as a food truck. It is a famous local food with long lines until late at night. The price is cheap and it is Halal food that suits the taste of Koreans! I recommend you try it when traveling to New York. ✔️Takeout only!꿀돼지꿀New York double decker city bus
#CanadaFlightEvent A double-decker bus from New York. It was a city tour bus operated at night, and it was a course where you could see the night view of downtown Manhattan from Times Square in Manhattan to Chinatown and across the Brooklyn Bridge. This is a tour program that I definitely recommend you ride if you are traveling to New York.꿀돼지꿀IPA beer tasted in New York, the pleasure of deep and rich taste
#December Travel Support Event The IPA beer I had in New York was really delicious. The rich and deep hop flavor filled my mouth, and the slightly bitter taste and savory taste were well-balanced. The IPAs provided by various breweries have different tastes, so it was fun to try them one by one. I was able to fully enjoy the deep taste of the beer, and I fell even deeper into New York's beer culture.comemoneySpring Travel in the United States: New York City Walk
With its world-famous skyline and 8.4 million residents, New York City is full of diversity and excitement – from classic sights seen in TV and movies to hidden gems waiting to be discovered. Each of the five boroughs – the Bronx, Brooklyn, Manhattan, Queens and Staten Island – has a distinct feel and retains its own unique character. There are walkable streets, subways, buses and taxis, making it very convenient to travel between different areas. #springgoodplaces2024 #relax #trip #travelintheusa #usatravel #newyorktravelBlackupmycloud2Spring Travel in the United States: Wandering in Manhattan
New York, USA, is on many people’s travel bucket list. Do you want to see the so-called "Manhattan" with your own eyes and see how charming this bustling city described in the movie is? New York's Fifth Avenue is the most prosperous street in New York. The world's most famous Apple flagship store is located here. The high-quality store is made of transparent glass. If you are an Apple fan, you must come here for a pilgrimage! This street is also filled with famous brands from all over the world, such as LV, Chanel, Tiffany & Co’s main store, etc. Whether you have money to buy luxury goods or not, you should at least come here for a walk and take some photos! #springplace2024 #travelusamerica #trip #relax #manhattanBlackupmycloud2Skyscrapers built on running railway lines
Completed in the West District of Manhattan, New York, marking a new milestone in the transformation of the Far West District. This new chapter brings new destinations for citizens and connects the Midtown business district of Manhattan, Pennsylvania Station, and Hudson Square. Manhattan West No. 1 and No. 2 buildings, two adjacent towers, developed by Brookfield Property Company. They stand on busy railways, occupying 7 million square feet, but the land for construction is very limited. Whether viewed from the skyline or the ground, these two towers are the gateways to the new district. These two buildings adopt high-performance enclosure structures and curved corners, simple and soft, adding dynamic beauty to the city skyline. Manhattan West No. 1 bends eastward, welcoming pedestrians from Pennsylvania Station and Moynihan Train Hall; while No. 2 faces north to Midtown, welcoming vehicles from Uptown. On the ground floor, they blend into public spaces, creating a sense of transparency. The biggest challenge behind the rigorous design of the air and ground is underground. Both towers are located on challenging sites of running railway lines. To cope with the challenge, designers and engineers are perfectly combined, and the core column sinks around the train. Each tower has a different structural strategy, but they all pursue balance and efficiency. Columns from the 2nd to 6th floors of the Manhattan West No. 1 tower are hidden in the concrete core, fixed on the ground. This not only creates a balanced structure but also forms a column-free hall, adding visual appeal. The all-glass facade of the lobby makes the tower seem to gradually dissolve to the ground, connecting public and private spaces, with a beautiful view. The limestone texture of the structural core, as if carved from a single block of stone, highlights the beauty of power.FABIAN POOLE💜for chuang asia trainees💜What to do in Manhattan in one hour
#dreamdestination Because I was working in Brooklyn for the first two days, I could only One hour city walk to Manhattan It rained heavily before I left the house, but it suddenly cleared up when I arrived in Manhattan. I bought a burrito and coffee in an hour. Passed by Times Sauare Finally, we sat in Bryant Park and ate lunch while enjoying the refreshing air after the rain. Air #weekendtrip #overseastripiamgloria#mytripvlo
#mytripvlogNiyahJayThis is th
This is the M&M Store, located in the heart of Broadway in Manhattan, New York. It occupies an entire three-story building. From chocolate to candy and souvenirs, there's everything you need. #SummerCapture #RestaurantExploration #SafeTravel #Cafe #MustSeeHistoricSites제레미연2

Popular Manhattan topics
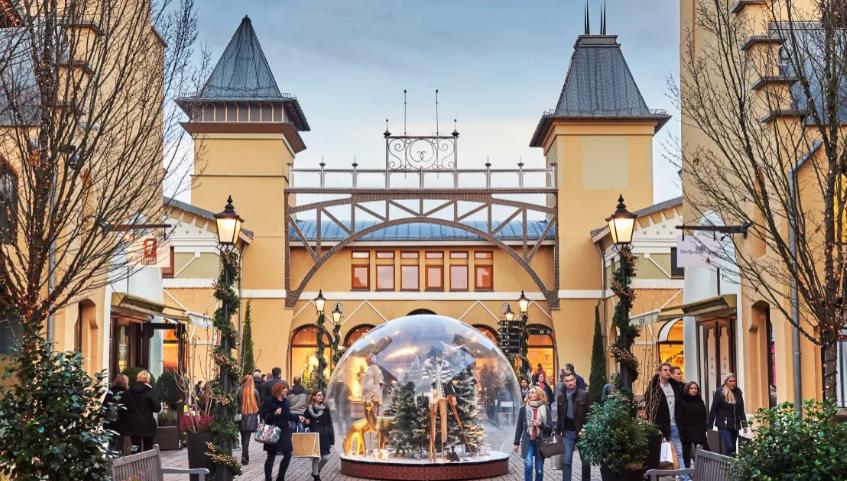
2025 Recommended Attraction in Manhattan (Updated December)
10 posts
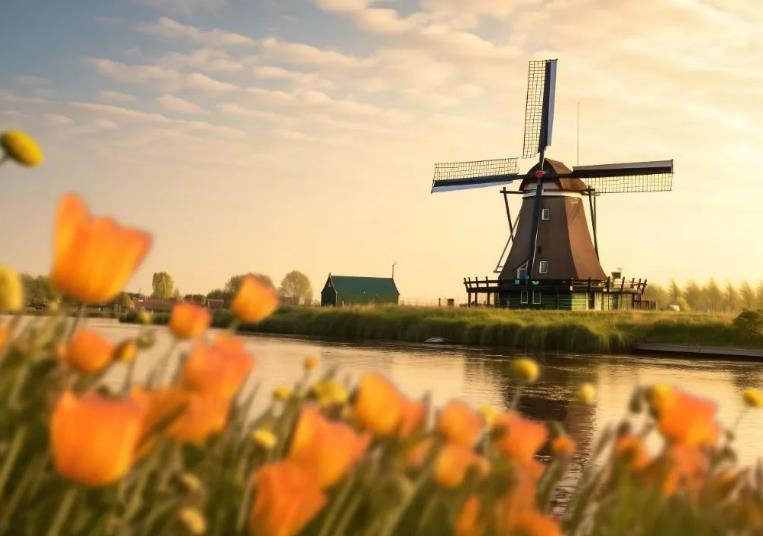
2025 Recommended Comprehensive guides in Manhattan (Updated December)
6 posts
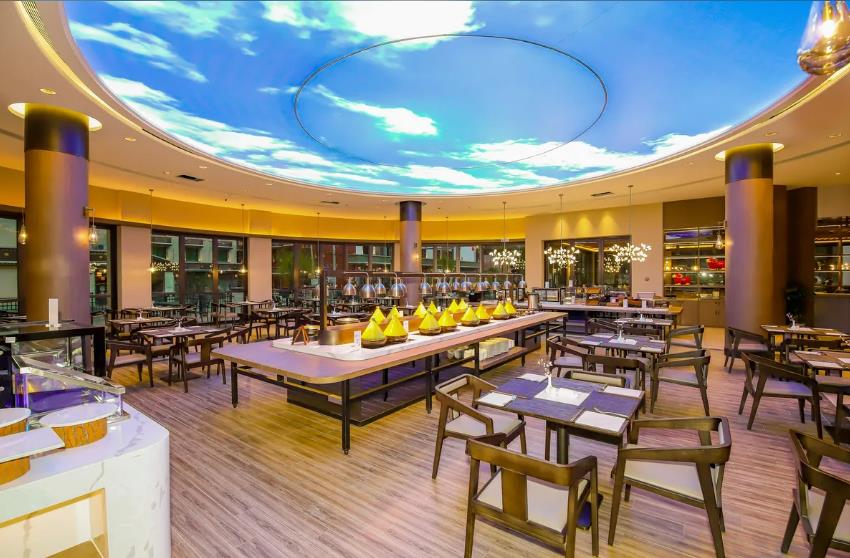
2025 Recommended Restaurant in Manhattan (Updated December)
5 posts

Destinations related to Manhattan
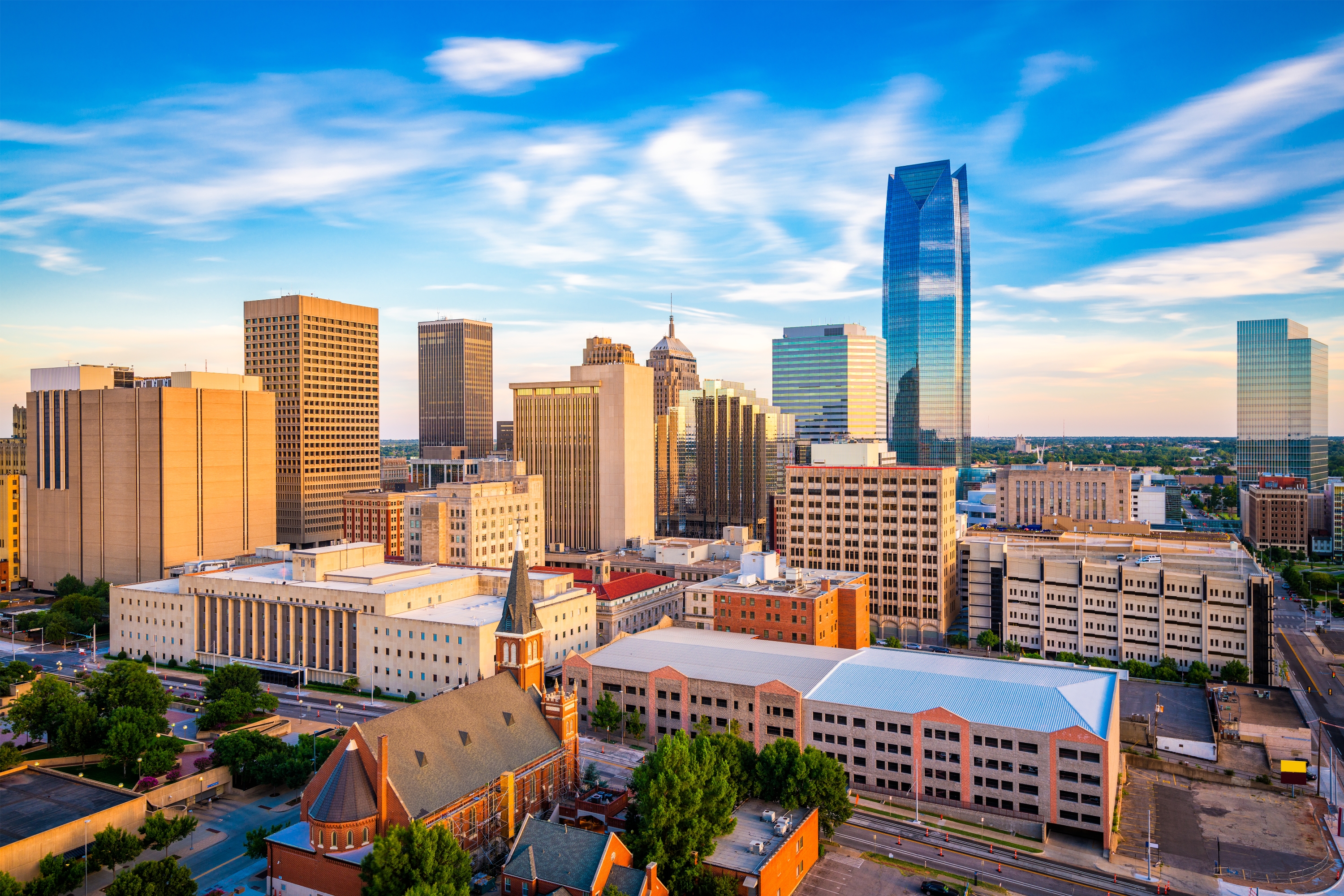
2025 Oklahoma City Travel Guide: Must-see attractions, popular food, hotels, transportation routes (updated in December)
15 posts
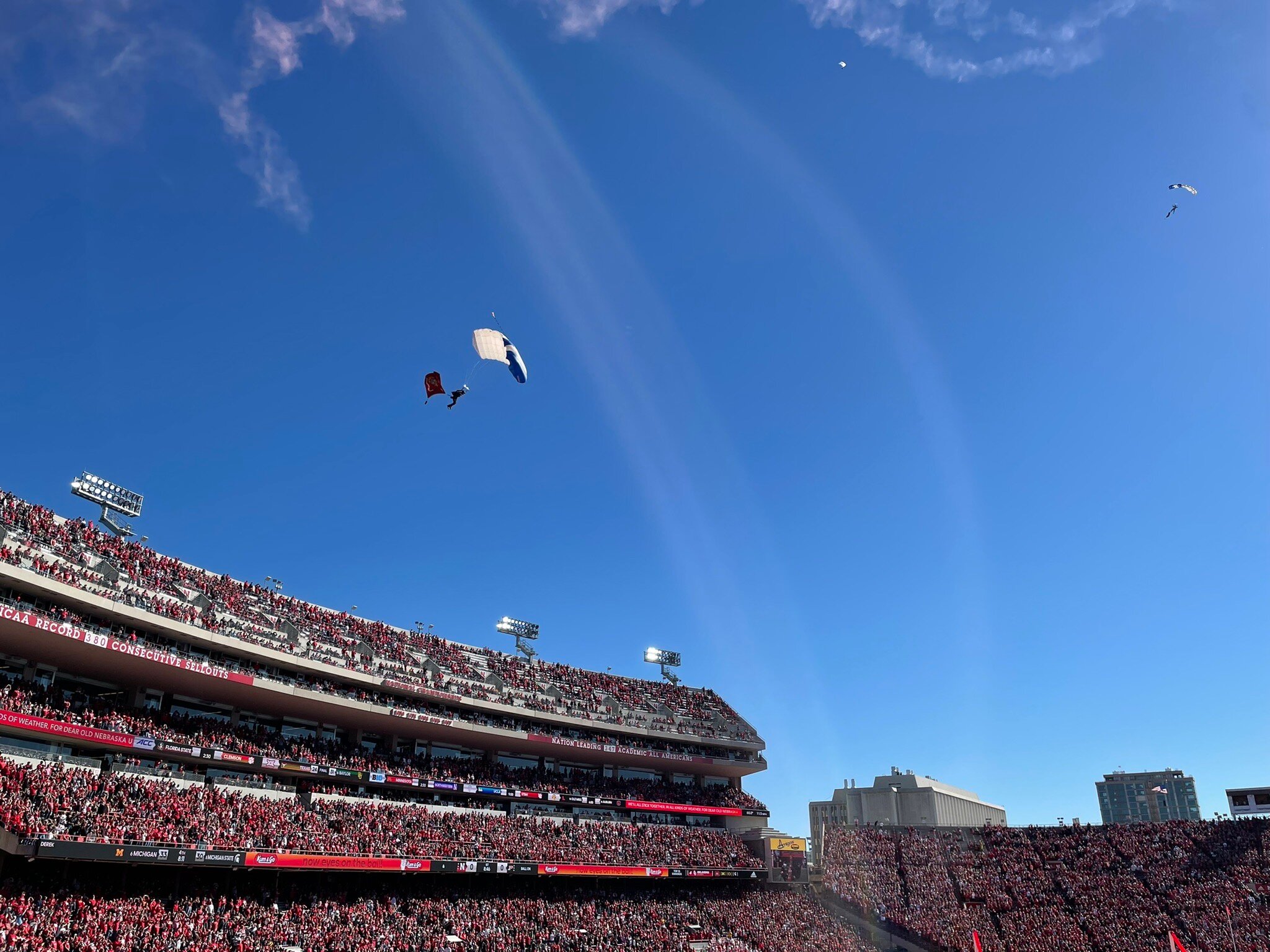
2025 Lincoln Travel Guide: Must-see attractions, popular food, hotels, transportation routes (updated in December)
3 posts
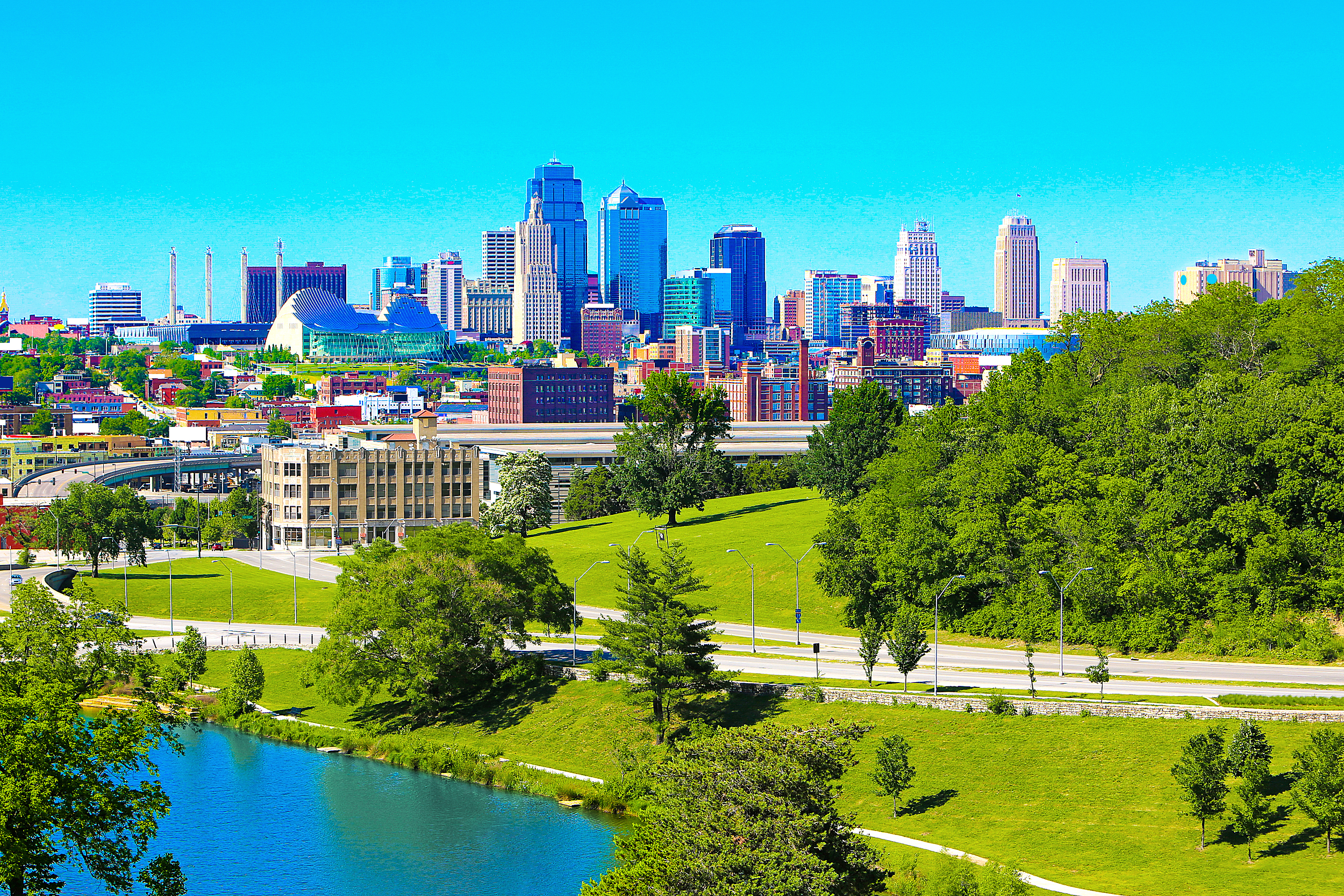
2025 Kansas City Travel Guide: Must-see attractions, popular food, hotels, transportation routes (updated in December)
3 posts
Post
More recommendations
Popular Trip Moments
Youth Storm: New Year's Eve Trip to New York, 5 Days and 4 Nights of Brilliant Memories | New York Diary: The Warmth of Washington Square Park | Grand Central Terminal | OHNY | Rockefeller Center Rooftop Garden | Daliy in NYC | New York double decker bus | Walking in downtown Manhattan | Streets of New York | A cathedral in the heart of New York | Korean food in New York | Manhattan Walking Tour | New York Lego Store | Walking through downtown Manhattan | Mermaid Oyster | The Halal Guys of New York | New York double decker city bus | IPA beer tasted in New York, the pleasure of deep and rich taste | Spring Travel in the United States: New York City Walk | Spring Travel in the United States: Wandering in Manhattan | Skyscrapers built on running railway lines | 💜for chuang asia trainees💜What to do in Manhattan in one hour
Recommended Attractions at Popular Destinations
Popular Attractions in Bangkok | Popular Attractions in Manila | Popular Attractions in Tokyo | Popular Attractions in Taipei | Popular Attractions in Hong Kong | Popular Attractions in Seoul | Popular Attractions in Kuala Lumpur | Popular Attractions in Los Angeles | Popular Attractions in Shanghai | Popular Attractions in New York | Popular Attractions in Shenzhen | Popular Attractions in Osaka | Popular Attractions in Singapore | Popular Attractions in London | Popular Attractions in Guangzhou | Popular Attractions in San Francisco | Popular Attractions in Beijing | Popular Attractions in Macau | Popular Attractions in Bali | Popular Attractions in Jakarta | Popular Attractions in Paris | Popular Attractions in Ho Chi Minh City | Popular Attractions in Istanbul | Popular Attractions in Phuket | Popular Attractions in Chicago | Popular Attractions in Seattle | Popular Attractions in Toronto | Popular Attractions in Orlando | Popular Attractions in Cebu | Popular Attractions in Chiang Mai
Popular Restaurants in Manhattan
La Fiesta | Cox Bros BBQ | Vista Drive In | Early Edition | Arrow Coffee Co | So Long Saloon | Colbert's | Powercat Sports Grill | Houlihan's | Mr. K's Cafe & Bar | Chick-fil-A | HuHot Mongolian Grill | Dairy Queen Grill & Chill | Texas Roadhouse | Tallgrass Tap House | Wine Dive + Kitchen | AJ's NY Pizzeria | Chipotle Mexican Grill | Coco Bolos | Ana's Burger Shack | Varsity Donuts | Imperial Garden Express Manhattan | Panera Bread | Green Tea Sushi Bar | Starbucks | UMI Japanese Steakhouse and Sushi Bar | Paradise Donuts Of Manhattan Kansas | Blue Moose | Auntie Mae's Parlor | The Thai Noodle
Popular Ranked Lists
Popular Best Things to Do in Cannes | Popular Premium Hotels in Gwynedd | Popular Premium Hotels in Shah Alam | Top 50 Must-Visit Restaurants in Queenstown | Popular Premium Hotels in Altea | Popular Best Things to Do in Sheyang | Popular Premium Hotels in Nakhon Pathom Province | Popular Best Things to Do in Guiping | Top 10 Best Things to Do in Minsk | Popular Premium Hotels in Floriana | Top 50 Must-Visit Restaurants in Pingtan | Top 20 Must-Visit Restaurants in Huizhou | Top 50 Must-Visit Restaurants in Nanchang | Top 50 Must-Visit Restaurants in Abu Dhabi | Top 50 Must-Visit Restaurants in Sapporo | Popular Best Things to Do in Zhijiang | Popular Best Things to Do in Vik | Popular Best Things to Do in Uthai Thani Province | Top 50 Must-Visit Restaurants in Yichang | Top 50 Must-Visit Restaurants in Yantai | Popular Best Things to Do in Longyou | Top 50 Must-Visit Restaurants in Huai'an | Top 50 Must-Visit Restaurants in Lanzhou | Top 10 Best Things to Do in Okinawa | Top 50 Must-Visit Restaurants in Amsterdam | Popular Premium Hotels in New Hampshire | Popular Best Things to Do in Jinchang | Popular Premium Hotels in Turkistan Region | Popular Premium Hotels in Vallromanes | Top 10 Best Things to Do in Vientiane
About
Payment methods
Our partners
Copyright © 2025 Trip.com Travel Singapore Pte. Ltd. All rights reserved
Site Operator: Trip.com Travel Singapore Pte. Ltd.
Site Operator: Trip.com Travel Singapore Pte. Ltd.