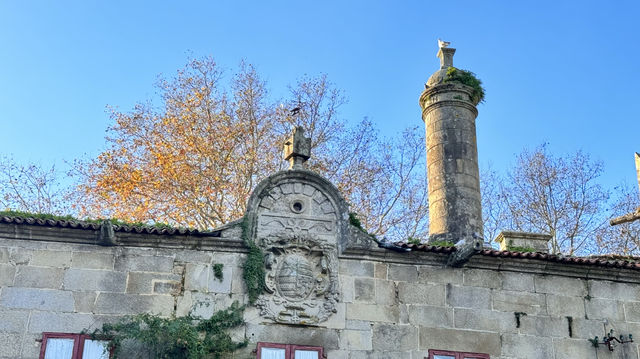Recommended Attractions at Popular Destinations
Bangkok attraction near me | Manila attraction near me | Tokyo attraction near me | Hong Kong attraction near me | Seoul attraction near me | Taipei attraction near me | Los Angeles attraction near me | New York attraction near me | Shanghai attraction near me | Kuala Lumpur attraction near me | Shenzhen attraction near me | Osaka attraction near me | London attraction near me | Singapore attraction near me | Guangzhou attraction near me | San Francisco attraction near me | Beijing attraction near me | Macau attraction near me | Bali attraction near me | Paris attraction near me | Jakarta attraction near me | Ho Chi Minh City attraction near me | Orlando attraction near me | Phuket attraction near me | Chicago attraction near me | Toronto attraction near me | Cebu attraction near me | Istanbul attraction near me | Seattle attraction near me | Dallas attraction near me
Popular Attractions
Hayataro Onsen Komakusa-no-yu Hot Spring | Sky Mirror Malaysia | Xinjiang Uygur Autonomous Region Museum | Grandview Aquarium | Black Water King Shoot Club | Islay Woollen Mill Co Ltd | Hong Kong Disneyland | Taipei International Convention Center (TICC) | Cuba Street | Puerto Princesa | Shangyin Shenghuoshui World | Howard Park Wines | Al-Buainain Park | Area 493 | M-33 Mosque | Qingdao flower stone floor | Dawenkou Ruins | Dai Temple | Wushan Tianfeng Scenic Area | Tamagawa Josuinagaizumitera Ryokuchi Park | Sivas Aksu Leylak Köprüsü | Musee du Vignoble Et des Vins d'Alsace | Palazzo Adorno | Carnegie Public Library | Patio de las Palmeras | Yeşilbostan Cami | Piccardthof-zuid | Shri Chakradhar Swami Mandir Chhinnapap Gumfa | Balunkeswar Temple, maa madaneswari temple(Bindha gada) | Parasporos Beach
Popular Restaurants in O Salnes
Yayo Daporta | Taperia a Dos Pineiros | Balcon de Floreano | Quinta de San Amaro | La Mamounia Gin & Food | Restaurante Misturas Taperia | Pé Na Praia | Don Laureano - Pizzeria y Pastas | Brasería Sansibar | D'Berto | Restaurante Eslora | Parador de Cambados Restaurante Barlovento | Casa Bóveda | Meson do Mar | Lolina | Parrillada Xaxan | Tapería Aldapa Arca | Cafe Bar Ixo | Restaurante Bahia Las Sinas | Asador Luis Kabalo | Italia Dolce e Salato | Saudade Restaurante | Restaurante Club Tenis El Rial | A Casa Pequena | Mesón Miro | Restaurante Casa Alvarito | Jaco's Bar | El Rincon de Roberto | Taberna Balada | PizzaMeu
Popular Ranked Lists
Top 6 Premium Hotels in Gaziantep Province | Popular Luxury Hotels Near Donnalucata | Popular Family-friendly Attractions Near Zhecheng | Popular Family-friendly Attractions Near Jiang County | Top 20 Local Restaurants in Zhengzhou | Popular Luxury Hotels in Ha Long Bay | Popular Family-friendly Attractions Near Zhaozhou | Top 16 Local Restaurants in Weihai | Popular Family-friendly Attractions Near Hanyuan | Top 19 Local Restaurants in Manchester | Popular Family-friendly Attractions Near Linxiang | Top 20 Local Restaurants in Madrid | Top 20 Local Restaurants in Dali | Popular Premium Hotels in Middleburg | Top 20 Local Restaurants in Zurich | Popular Premium Hotels in Gao County | Top 8 Bars in Cape Town | Popular Premium Hotels in General Luna | Top 6 Bars in Honolulu | Popular Premium Hotels in Krynica Zdroj | Popular Luxury Hotels Near Frydek-Mistek District | Popular Family-friendly Attractions Near Quanjiao | Popular Luxury Hotels Near Rab | Popular Family-friendly Attractions Near Linshu | Popular Family-friendly Attractions Near Honghu | Popular Luxury Hotels Near San Luca | Popular Premium Hotels in Ginoza | Top 20 Local Restaurants in Hefei | Popular Family-friendly Attractions Near Wuhe
Payment Methods
Our Partners
Copyright © 2024 Trip.com Travel Singapore Pte. Ltd. All rights reserved
Site Operator: Trip.com Travel Singapore Pte. Ltd.
Site Operator: Trip.com Travel Singapore Pte. Ltd.







































