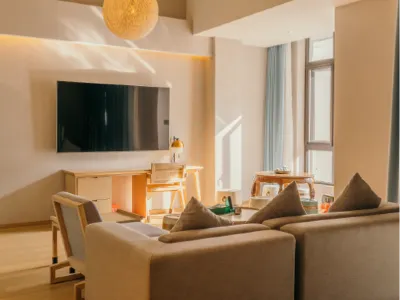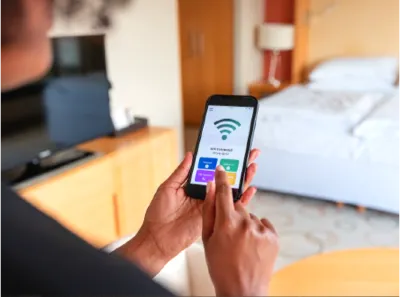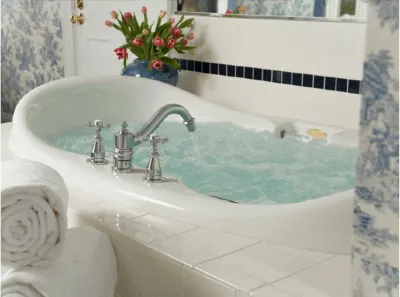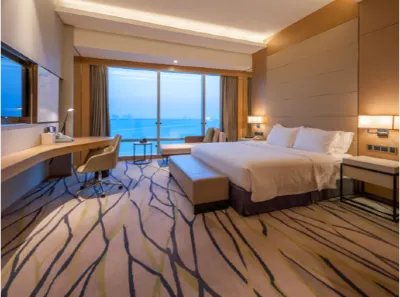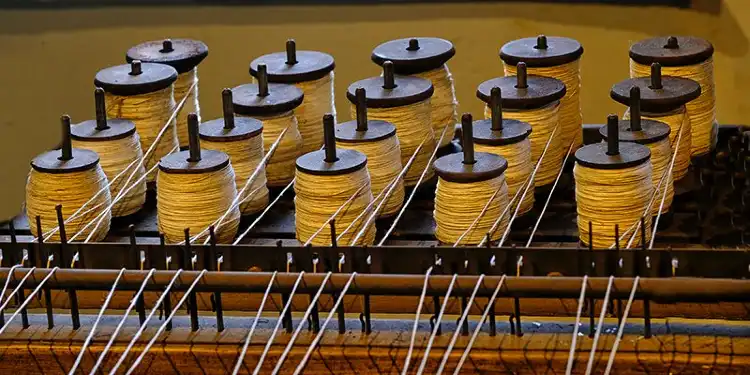
Hotels in Pawtucket
Enter your dates for the latest hotel rates and availability.
Scroll down to see hotels
Filter by:
Hotel Star Rating
≤2345
Guest Rating
Amazing 9+Great 8+Good 7+Pleasant 6+We found 5 hotels for you in Pawtucket
Trip.com offers top-picked hotels in Pawtucket, including reviews, price estimates, and facility details to help you choose the best option for you.
Most Booked
Lowest Price
Closest to Downtown
Highest Rated
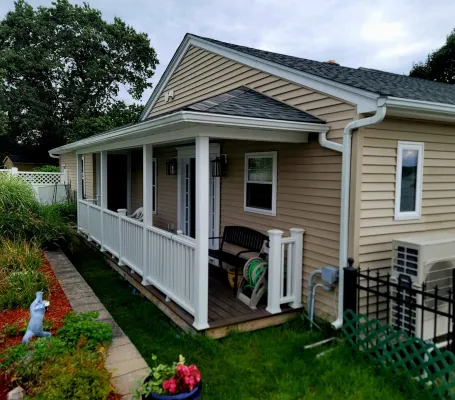
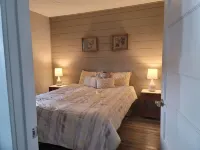
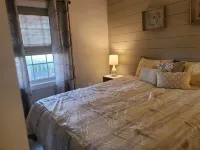
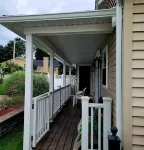
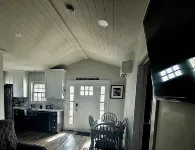
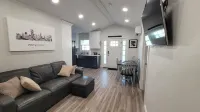
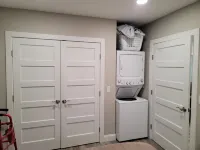
15
Hotels in Pawtucket
Wi-Fi in public areas
Originally designed for my parents, the suite has fully stocked and updated the kitchen, an ADA compliant stand-up shower, an adjustable queen-size bed, a dining table, and a peaceful side porch. Cathedral ceilings Make the space seem so much larger and more comfortable.Located only 3 miles to the city of Providence and 2 miles to the casino in Lincoln. We welcome couples or single individuals to our home. The house is not suitable to entertain guests or host parties or events.About pets:No pets allowed.About checkOut:Check out before 11:00 AM.About children:Adults only.About checkIn:Check in after 4:00 PM.About smoking:Smoking is not permitted.About minBookingAge:Minimum age to rent: 21.About events:No events allowed.
Outstanding
4 reviews
10.0/10
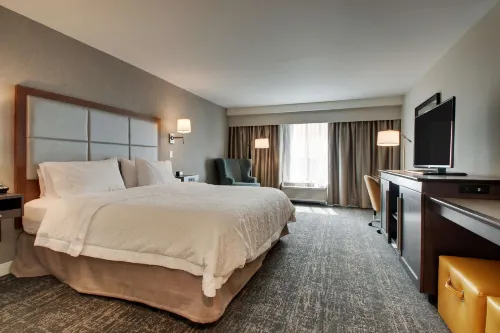
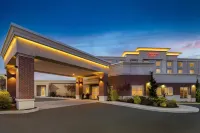
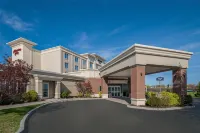
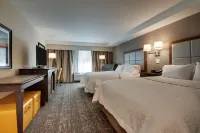
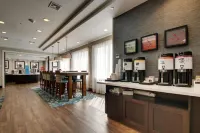
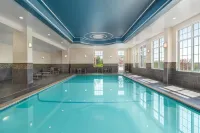
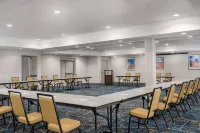
99+
Hotels in Pawtucket
Private parking
EV charging station
Gym
"Beautiful environment, good location, convenient life counter service, timely and accurate, it is recommended"
Very Good
115 reviews
8.6/10
1 night
From PHP 7,745
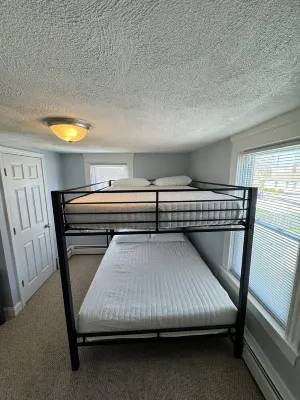

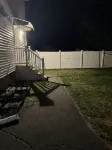
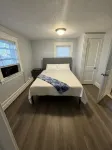
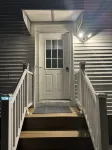

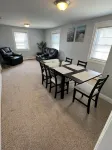
33
Hotels in Pawtucket
Wi-Fi in public areas
You will love this peaceful and centrally located place in Darlington-Pawtucket. We have prepared the perfect space for you to feel comfortable and pleased, whether you are coming as a tourist, visiting family or friends, or for business matters—this is the place you were looking for.We are close to many restaurants, coffee shops, supermarkets, shopping stores, parks, entertainment centers, and the highway.We are 5 minutes away from Seekonk.Downtown Providence - 15 minutes awayGillette Stadium - 25 minutes awayBoston - 40 minutes awayNewport - 40 minutes awayAbout pets:No pets allowed.About checkOut:Check out before 11:00 AM.About children:Children allowed: ages 0-17.About checkIn:Check in after 3:00 PM.About smoking:Smoking is not permitted.About minBookingAge:Minimum age to rent: 18.About events:No events allowed.
Outstanding
5 reviews
10.0/10
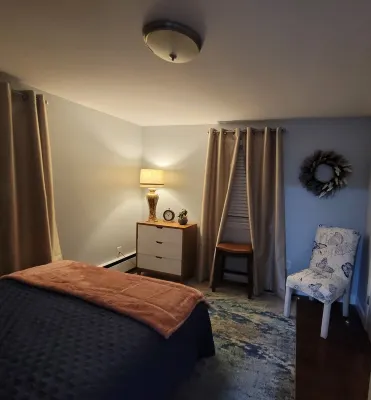
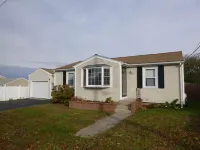
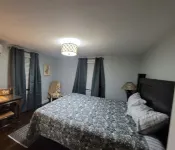
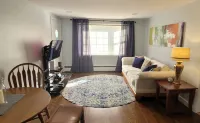
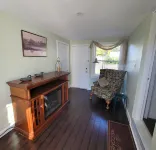
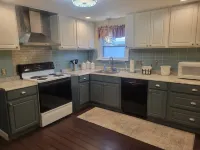
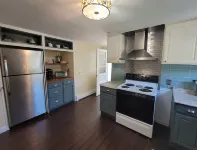
17
Hotels in Pawtucket
Wi-Fi in public areas
Discover the delightful three-bedroom getaway in Pawtucket! It's conveniently located near must-see spots such as Brown University, Twin River Casino, and Roger Williams Park Zoo. Enjoy the comforts of home with free WiFi, a washing machine and dryer, and a smart TV with satellite/cable channels. Cook up a storm in the fully stocked kitchen, complete with a stove, oven, refrigerator, grill, microwave, lobster pot, dishwasher, coffee maker, blender, and toaster. Relax in the living room or step outside to the patio for some fresh air. Unwind with a soothing shower, then cozy up with the provided towels, basic soaps, and hair dryer. Stay comfortable year-round with the air conditioning and heating, and keep your clothes fresh with the iron and ironing board. Immerse yourself in the local music scene with the property's music library. With ample parking and a convenient location, this vacation home offers the perfect blend of comfort and exploration for your next getaway.About pets:No pets allowed.About checkOut:Check out before 10:00 AM.About children:Children allowed: ages 0-17.About checkIn:Check in after 4:00 PM.About smoking:Smoking is not permitted.About minBookingAge:Minimum age to rent: 21.About events:No events allowed.
Amazing
9.6/10
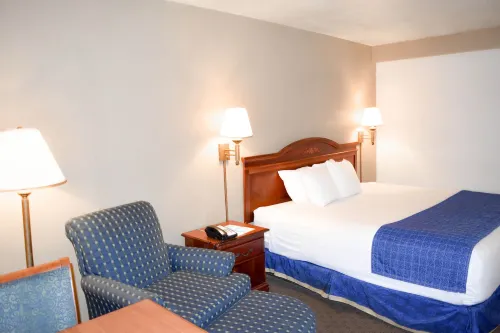
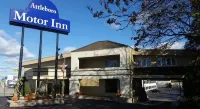
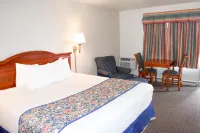


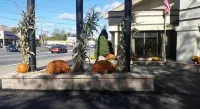
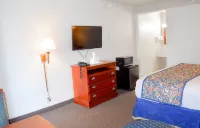
39
Hotels in Pawtucket
Public parking
24-hour front desk
Wi-Fi in public areas
With a stay at Attleboro Motor Inn in Attleboro, you'll be within a 10-minute drive of Brown University and Rhode Island Convention Center. This hotel is 5.8 mi (9.4 km) from Providence College and 6.2 mi (10 km) from Twin River Casino.
Make use of convenient amenities, which include complimentary wireless internet access and a vending machine.
Featured amenities include a 24-hour front desk and a vending machine. Free self parking is available onsite.
Make yourself at home in one of the 40 air-conditioned rooms featuring refrigerators and microwaves. Flat-screen televisions with cable programming provide entertainment, while complimentary wireless internet access keeps you connected. Bathrooms have shower/tub combinations and complimentary toiletries. Conveniences include desks and complimentary newspapers, and housekeeping is provided daily.
100 reviews
6.2/10
1 night
From PHP 4,077
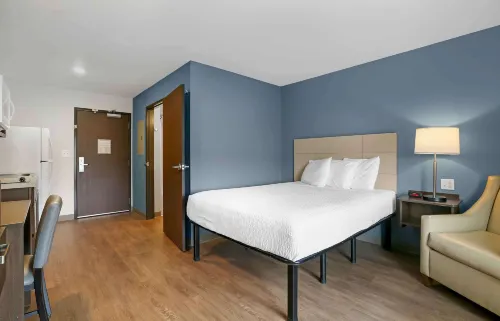
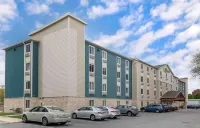
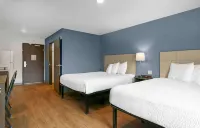
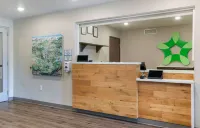
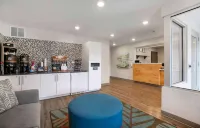
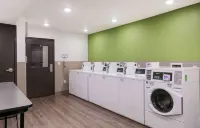
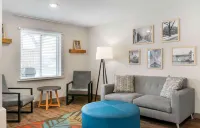
36
Hotels in Pawtucket
Parking
24-hour front desk
Wi-Fi in public areas
"The hotel is relatively close to downtown and cost-effective. The facilities are new, clean, and the service is enthusiastic. It is recommended!"
99 reviews
5.7/10
1 night
From PHP 4,967
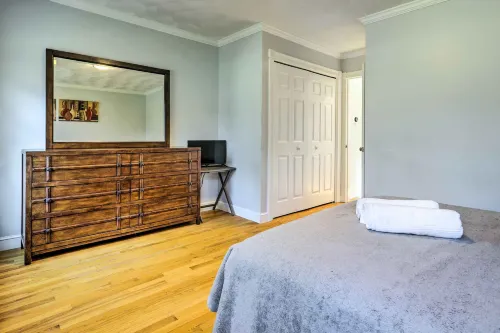
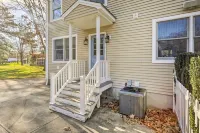
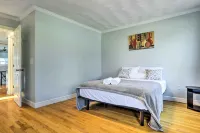
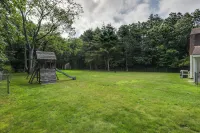
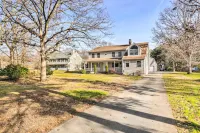
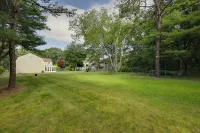
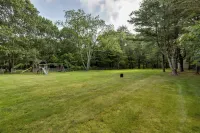
40
Hotels in Pawtucket
Public parking
Wi-Fi in public areas
With a stay at this cottage in Seekonk, you'll be within a 10-minute drive of Brown University and Rhode Island Convention Center. This cottage is 6.7 mi (10.8 km) from Providence College and 6.8 mi (11 km) from Amica Mutual Pavilion.
Make use of convenient amenities, which include complimentary wireless internet access and barbecue grills.
Free self parking is available onsite.
Make yourself comfortable in this air-conditioned cottage, featuring a kitchen with an oven and a stovetop. Conveniences include a microwave and a ceiling fan.
Very Good
8.5/10
1 night
From PHP 12,030
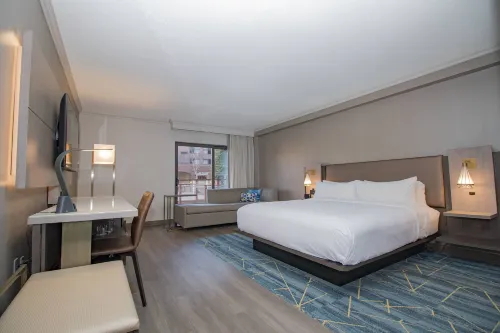
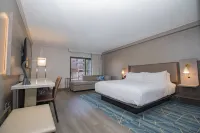
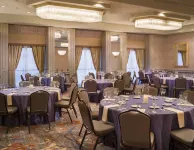
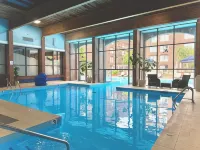
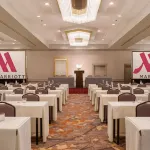
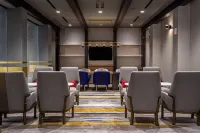
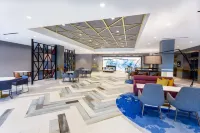
99+
Hotels in Pawtucket
Golf course
Indoor swimming pool
Spa
"No breakfast at the hotel, the hotel is in a good location, convenient, with parking, the room is good, it is the best hotel I have stayed in at this price in the United States."
Good
102 reviews
7.8/10
1 night
From PHP 12,978
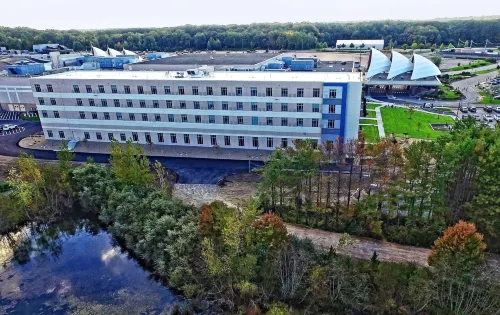
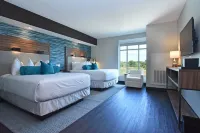

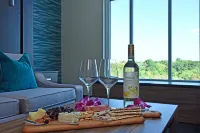
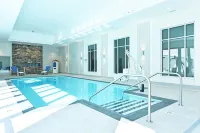
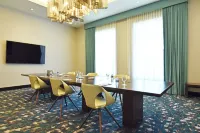
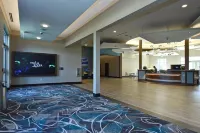
48
Hotels in Pawtucket
Indoor swimming pool
Casino
Gym
When you stay at Bally's Twin River Lincoln Casino & Hotel in Lincoln, you'll be in the business district, a 2-minute drive from Twin River Casino and 9 minutes from Brown University. This casino hotel is 4.8 mi (7.8 km) from Providence College and 6.2 mi (10 km) from Rhode Island Convention Center.
Try your luck at the casino and enjoy other recreational amenities including an indoor pool and a 24-hour fitness center. Additional amenities at this hotel include complimentary wireless internet access, gift shops/newsstands, and a fireplace in the lobby.
Grab a bite to eat at one of the hotel's many dining establishments, which include 17 restaurants and 3 coffee shops/cafes. Relax with a refreshing drink at one of the 5 bars/lounges.
Featured amenities include a 24-hour business center, a 24-hour front desk, and luggage storage. Event facilities at this hotel consist of a conference center and meeting rooms. Free valet parking is available onsite.
Make yourself at home in one of the 136 air-conditioned rooms featuring LED televisions. Your pillowtop bed comes with Egyptian cotton sheets. Complimentary wireless internet access keeps you connected, and satellite programming is available for your entertainment. Private bathrooms with showers feature complimentary toiletries and hair dryers.
Very Good
76 reviews
8.4/10
1 night
From PHP 6,880
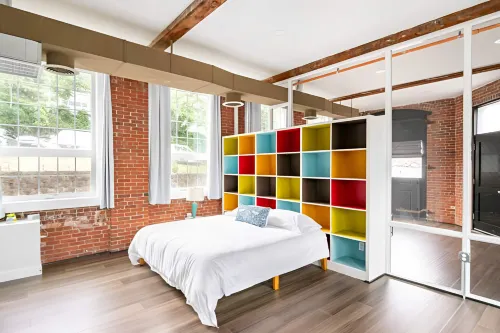
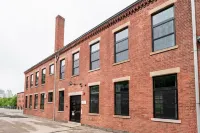
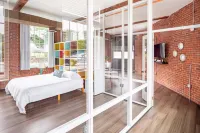
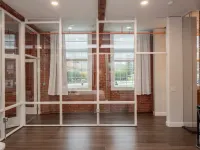
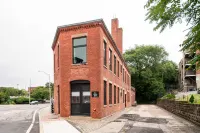
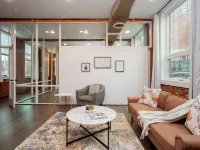
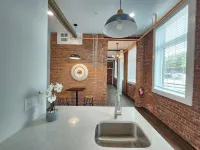
52
Hotels in Pawtucket
1 night
From PHP 8,103
Browse by hotel type
Immerse yourself in the vibrant atmosphere of Pawtucket with our handpicked accommodation options
FAQs About Hotels in Pawtucket
What popular hotels in Pawtucket have parking?
If you're planning on driving to Pawtucket, why not stay at
Hampton Inn Pawtucket
? This hotel has a parking lot.
At which popular hotels in Pawtucket can I try local foods?
Those who like trying local foods might want to consider staying at
Hampton Inn Pawtucket
. There are lots of famous restaurants serving local dishes near the hotel.
When travelling to Pawtucket, which hotels have pools?
Summer is a great season to take your kids or family on a trip to Pawtucket.
Hampton Inn Pawtucket
is a popular hotel with a pool.
Of all the hotels in Pawtucket, which hotels have the highest user ratings?
When travelling to Pawtucket for the first time, many travellers find it difficult to choose a hotel to stay in. According to Trip.com data,
Hampton Inn Pawtucket
is a popular hotel with high ratings, making it a good choice for your trip.
At what hotels in Pawtucket can I try local breakfast foods?
A delicious breakfast is a great way to kick start your day. At
Hampton Inn Pawtucket
, guests can enjoy Pawtucket-style breakfasts.
What popular hotels have non-smoking rooms in Pawtucket?
Many guests care about the quality of the rooms they stay in and want to ensure that their rooms have fresh, clean air.
Hampton Inn Pawtucket
is a popular hotel in Pawtucket with non-smoking rooms.
In Pawtucket, what popular hotels have free Wi-Fi?
When staying at a hotel, Internet access is important for both vacationers and business travellers.
Hampton Inn Pawtucket
is a popular hotel in Pawtucket with free Wi-Fi.
What are the most popular hotels in Pawtucket?
Whether you're travelling for business or going on holiday, there are many popular hotels to choose from in Pawtucket.
Hampton Inn Pawtucket
is a popular hotel to stay at.
What are some popular discounted hotels in Pawtucket?
There are many popular hotels in Pawtucket. You can find information on discounts and deals here: Trip.com Deals and Promo Codes.
In Pawtucket, which popular hotels have gyms?
Based on Trip.com user ratings,
Hampton Inn Pawtucket
is a highly rated hotel with a gym.
Pawtucket Hotels Information
| Number of Reviews | 128 |
|---|---|
| Total Properties | 5 |
| Average Price (Weekdays) | PHP 8,053 |
| Average Price (Weekends) | PHP 9,567 |
