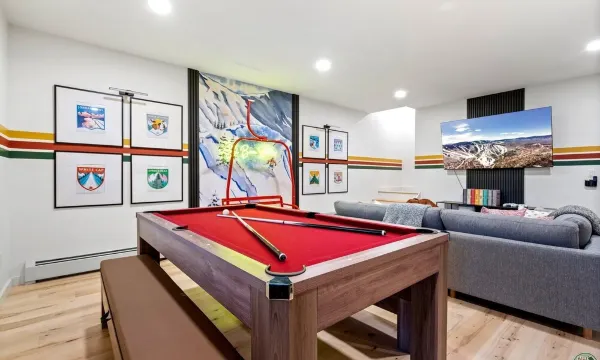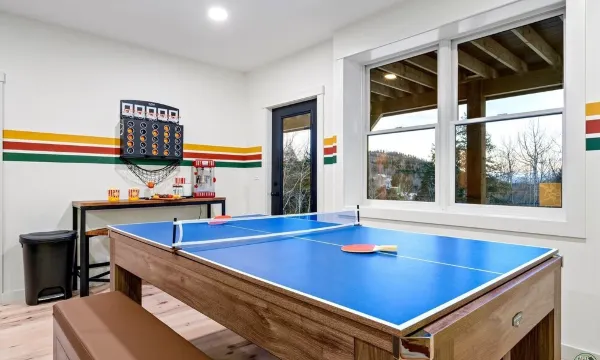New!/Minutes from Slopes/2-Fireplaces/Hot Tub/Sauna/ Firepit/Rec Room/Bunk Room
Select date
-
Select date
1 night
1 room, 2 adults, 0 children
All properties in Newry
New!/Minutes from Slopes/2-Fireplaces/Hot Tub/Sauna/ Firepit/Rec Room/Bunk Room
Newry, Maine 04261, United States
Show on map
Complete address will show after booking
We Price Match
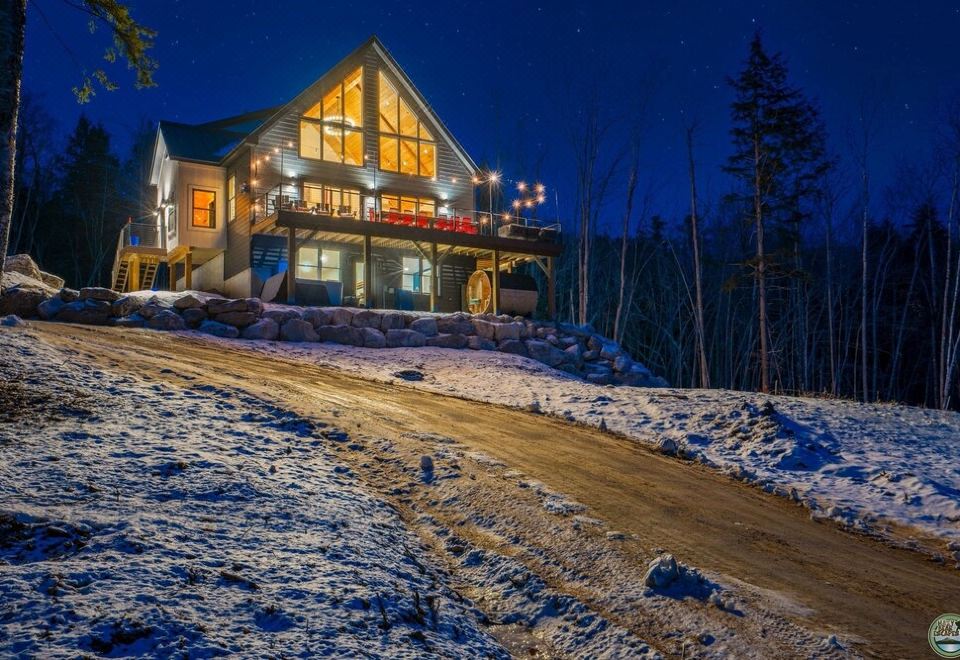
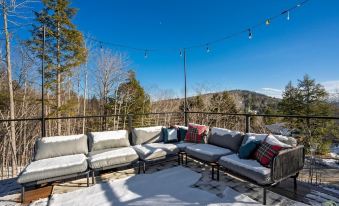
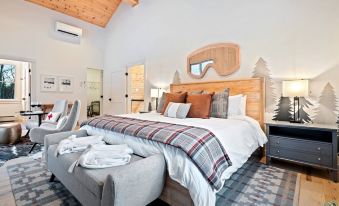
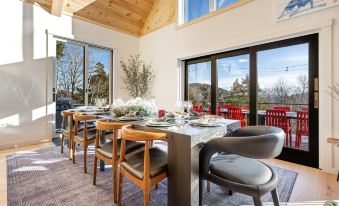
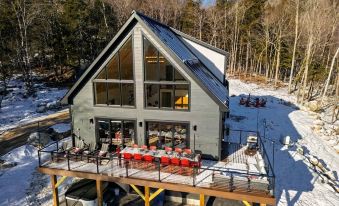
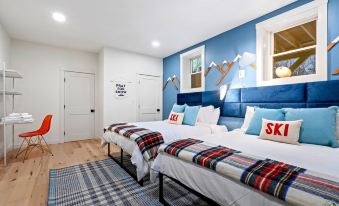
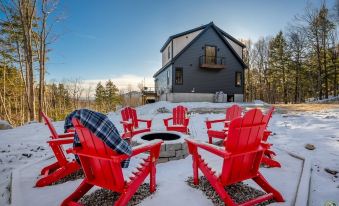
Amenities
Golf Course
Sauna
Fitness Room
Billiards Room
Table Tennis Room
Game Room
Barbecue
No Smoking in Public Areas
All amenities
Property Description
~Pro Photos coming SOON!
~HGTV Design 3000-sqft custom Home built 2024
~Ski-Slope Views
~Minutes from the Slopes
~5-Private bedrooms & 3.5 baths
~Sleeps 16: 3-Kings, 4 Queens, 2 Twin Bunks
~7-seat Hot Tub
~6-Person Barrel Sauna
~Rec Room- Billiards, Ping Pong, Arcades, Xbox
~Gas log Fireplace(living room)
~Electric Fireplace(primary suite)
~Gas Grill
~Fully Loaded Kitchen
~Stocked Coffee Bar
~Mini Coffee Bar(primary suite)
~Boot Dryer
~Keyless Entry
~Dog-Friendly
~Min Age 25
Centrally located in the Powder Ridge neighborhood, just minutes drive from the Sunday River Resort ski-slope base area and even closer to the golf club, experience Hazy Bear Outlook, a custom built HGTV designed luxe home offering long range mountain & ski-slope views!
~Over 3000 sqft across 3-levels
~ 5 private bedrooms
~ 3.5 Bathrooms
~ Custom built home perfect for multiple families, an extended family or large group of friends.
You are only:
~Minutes drive to all Sunday River Resort activities
~10-15min drive to downtown Bethel
~17mi to Grafton Notch State Park
ARRIVAL/PARKING
-----------
We have a steep unpaved driveway that absolutely requires 4WD or Snow Tires in icy/snowy conditions. Please plan accordingly as we cannot provide refunds for weather/road conditions. Many guests may not feel comfortable navigating the driveway. The driveway has parking spots for 4-5 vehicles. !!There is no street-level parking at our property No tires can be parked on the pavement in the street parking or will be subject to towing.
~Steep Driveway requires 4WD/Snow Tires in snowy/icy conditions ~Up to 5 vehicles
**Please note 4WD/snow tires still needed to reach the home in icy/snowy conditions, we recommend travel insurance as we cannot provide refunds due to weather/road conditions**
ENTRY
---
Guests can either the home via electronic keypad at the front entry door of the home. The keypad is programmed with your unique door code for your stay.
~Keyless Entry at Front Doors
---
MAIN FLOOR (front entry Door)
After parking on the steep but spacious driveway, you will enter the home via the front entry door which has an electronic keypad. You will step into the mud-room, a perfect spot to drop off coats and warm your boots with our wall-mounted boot dryer! Walking into the living room, you will love the huge windows and soaring tongue & groove ceilings. Please rest assured, the kitchen is fully equipped, but it's the home that WOW's you!
KITCHEN (main floor)
---
We provide a generous supply of cookware, silverware and much more to accommodate your stay. Our loaded coffee bar has a Keurig Dual-function coffee maker that brews both K-Cups and drip coffee. We have a Nespresso machine, and a French Press for all those coffee lovers. We provide plenty of K-Cups, Nespresso pods, and Tea options for your stay. We have various kitchen options such as a Crock Pot, Rice Maker, Slow-Cooker, waffle maker, toaster. Everything needed for cooking delicious meals during your stay!
~5-burner Gas range and oven
~Microwave
~Refrigerator
~Dishwasher
~Large Single Basin Sink
DINING (main floor)
---
Sitting next to the modern mountain kitchen, the huge solid wood dining table has plenty of seating for your entire group. Comfortably seating 10 people and 4 more seats available at the bar countertop. You'll love the huge windows that let you and your group enjoy the long-range mountain views while enjoying delicious home cooking!
~Solid wood dining table (10-seats)
~Kitchen bar (4-seats)
LIVING ROOM/FIREPLACE ROOM (main floor)
---
Just next to the kitchen area is the living room. A huge sectional sofas and 3-lounge chairs provide ample seating in front of the stacked stone gas logs fireplace. An 65" Roku 4K flat-panel wall-mounted television sits above the wood mantle allowing the option for conversation around the fireplace, streaming television, or just enjoying the mountain views through the huge glass windows.
~Stacked Stone Gas Log Fireplace
~Ample comfortable seating (large sofa, lounge chairs)
~65" Roku 4K Flat Panel Smart TV
1/2 BATHROOM (main floor, shared)
---
~Single sink vanity
~Mirror
~Toilet
BEDROOM (Main Level #1)
---
~1-King bed
~43" Roku flat panel Smart TV
~Shared full bathroom outside the bedroom
~Hardwood Flooring
BEDROOM (main level #2)
---
~1-King bed
~43" Roku flat panel Smart TV
~Shared full bathroom outside the bedroom
~Hardwood Flooring
FULL BATHROOM (main level)
---
~Shower/tub combo
~Single sink vanity
~Toilet
LOWER LEVEL /REC ROOM
---
~7ft billiards table with removable ping-pong topper
~Pacman/Golden Tee Arcade games
~XBOX
~Popcorn Maker
~Games and children's games
~75in Roku TV
BEDROOM (downstairs #1 - 2-Queens)
---
~2-Queen beds
~43" Roku flat panel Smart TV
BEDROOM (downstairs #2 - Bunk Room)
---
The 2nd of the 2-downstairs bedrooms has 2 Twin over Queen custom bunks and sleeps up to 6 guests. The mountain wallpaper accent wall compliments the mountain-lodge feel of the home then the tee-P and kids play table make it the perfect room for the kiddos. The bedroom has a 43" wall mounted Roku TV for logging into your account on all your favorite streaming apps!
~2 Custom Twin Over Queen bunk beds
~43" Roku flat panel Smart TV
FULL BATHROOM (downstairs)
---
~Shower/tub combo
~Dual sink vanity
~Toilet
LAUNDRY ROOM (downstairs)
---
Off the bunk-room, our mechanical room behind the keypad door lock has a full-size side-by-side washer & dryer for use during your stay. We provide laundry detergent for your use.
~ Full-size Washer & Dryer
~ Laundry detergent for use during your stay
HOT TUB (lower floor - outdoor Rec Room)
__
Surrounded by string-lights for a cozy-feel below the deck, the hot tub seats up to 7-guests. Soak away the daily activities as you sit in nature taking in the year-seasonal views of the Sunday River ski resort. Dial up the jets for a nice massage to soothe those aches and pains from the day of outdoor activities.
~Hot tub seating up to 7 guests
BARREL SAUNA (lower floor - outdoor Rec Room)
___
Next to the hot tub below the deck, the barrel sauna seats up to 6-guests. For those health conscious guests or those just wanting to warm up, the barrel sauna provides amazing health benefits! Please use the sauna at your own risk!
~Sauna seating up to 6 guests
OUTDOOR DECK (main floor - outdoor deck)
---
There is a large unscreened deck area outside the living room with a huge outdoor table and seating area. The outdoor table seats up to 14 guests and we have plenty of outdoor plates and utensils!
We have a Char-Broil 4-burner propane Grill for your outdoor cooking experience.
!!Please note: Our home is located in a wooded area that contains bugs, insects, wildlife, etc. You will often see animals on our property!! Please take the appropriate precautions when enjoying the outdoors. The wildlife do not want to meet you, please be respectful!!
~Large unscreened deck space
~Outdoor Dining and seating for 14
~Char-broil 4-burner Propane Grill
~In-nature, there are bugs, insects and wildlife all-around
UPSTAIRS FLOOR
---
~Original hardwood floors
~1-bedrooms
~1 ensuite full bathroom
~Yoga mats and blocks
PRIMARY BEDROOM (Upper floor)
---
~King-size bed
~55" Roku Smart TV
~Electric Fireplace
~Mini Coffee Bar
~Private balcony
~Desk for working
PRIMARY BATHROOM (upper floor)
---
~Dual Vanities
~Large Walk-In Shower with Rain-head Shower System
~Toilet
LOCATION
--
~Minutes drive to all Sunday River Resort activities
~10-15min drive to downtown Bethel
~17mi to Grafton Notch State Park
----
~~ To protect your vacation investment, we encourage you to purchase travel insurance. Outside of the cancellation policy, No Refunds will be given due to weather or other unforeseen circumstances. Strict cancellation policy applies to all bookings.
~~NOTE: A separate short-term rental agreement is required to be signed to complete booking your reservation.
~~ NOTE: We provide a starter-pack of paper products (toilet paper & paper towels) , shampoo, conditioner and soaps.
~~NOTE: We have a minimum age requirement of 25 for the person reserving the home. The person who makes the reservation must be present the entire time during the stay
~~When possible to accommodate an early check-in or late check-out, we have an additional fee. Please contact for requests
By booking, you accept responsibility for any damage/extra cleaning your dog causes during the stay. No dogs can be left home alone unless crated. Please clean up after your pet. There is a $200 pet fee
-Please note that we permit a maximum of 2 dogs on this property, preferably aged 2 years and above. Below is a list of restricted breeds.
*Pit Bull Terriers
*Pitbulls / Pitbull mixes
*Doberman Pinschers
*Rottweiler
*Staffordshire Terriers
*German Shepherds
*Chows
*Bull Mastiffs
*Huskies
*Alaskan Malamutes
*Wolf - Dog Hybrids
*Great Danes
*St Bernards
*Boxers
*Aikita
*Rhodesian Ridgebacks
**Farm and Ranch animals
**Any attack, non-domesticated or guard dog
**Any non-domestic or exotic animal
**A mixed breed which includes any of the above
**Any animal with a past history or bites or attacks!!
~~Cleaning Practices~~
------------------------------
- Cleaned with disinfectant
- Check in and check out wit
Show more
10.0/10
Cleanliness10.0
Amenities10.0
Location10.0
Service10.0
All 5 reviews
Surroundings
Landmarks: Sunday River Bridge
(1.4 km)
Landmarks: The Outdoor Center
(3.6 km)
View on map
Overview
Rooms
Guest Reviews
Services & Amenities
Policies
Host
17
Five-Bedroom Chalet
5 bedrooms: 2 bunk beds 4 queen beds and 3 king beds
Non-smoking
Air conditioning
Refrigerator
TV
Wi-Fi in room
Check Availability
Guest Reviews
10.0/10
Outstanding
5 reviews
 Verified Reviews
Verified Reviews- Cleanliness10.0
- Amenities10.0
- Location10.0
- Service10.0
Average for similar properties in Newry
Book now and leave a review after your stay to earn up to 120 Trip Coins (approx. RUB 93.05). Trip Coins can be used to save instantly on room rates.
kazi i.
August 10, 2025
Wonderful
We have been to many houses but this house is the best. The entire house is extremely well decorated and very very clean. The most important thing is that the owners did not leave one single detail out. We were a group of 13 with age range from 1-73. Every one just loved it. Guaranteed that it’s worth every penny.
Henry C.
July 7, 2025
Amazing house
We had a great time at a great house. Thanks so much!!!
Russell S.
March 17, 2025
Ski Weekend
Comfortable modern chalet. Well equipped with all the amenities we needed for a fun ski weekend. Beautiful mountain view from large front deck. Would definitely rent here again.
eric b.
February 21, 2025
Excellent experience
The hosts were extremely reliable in communication and even went out of their way to send for a replacement propane tank when there was an issue with the existing one on the grill. Home is very clean and accurate to the listing, many amenities to take advantage of on the property. Overall great stay!
Services & Amenities
Most popular amenities
Golf Course
Off-site
Sauna
Fitness Room
Billiards Room
Table Tennis Room
Billiards Room
Table Tennis Room
More Amenities
Health & wellness
Golf Course
Off-site
Sauna
Billiards Room
Table Tennis Room
Fitness Room
Activities
Game Room
Public areas
Barbecue
No Smoking in Public Areas
Cleaning services
Clothes Dryer
Facilities for children
Children's Toys
Children's Desktop Game/ Jigsaw Puzzle
Accessibility
Handrails in Stairways
Property Policies
Check-in and Check-out Times
Check-in: after 14:00
Check-out: Before 12:00
Child policies
Children of all ages are welcome at this property.
Additional fees may be charged for children using existing beds. Add the number of children to get a more accurate price.
Cots and Extra Beds
Please contact the hotel for details about cot and extra bed policies.
Property host
Stephen Friedlander
Speaks English
About this property
~Pro Photos coming SOON!
~HGTV Design 3000-sqft custom Home built 2024
~Ski-Slope Views
~Minutes from the Slopes
~5-Private bedrooms & 3.5 baths
~Sleeps 16: 3-Kings, 4 Queens, 2 Twin Bunks
~7-seat Hot Tub
~6-Person Barrel Sauna
~Rec Room- Billiards, Ping Pong, Arcades, Xbox
~Gas log Fireplace(living room)
~Electric Fireplace(primary suite)
~Gas Grill
~Fully Loaded Kitchen
~Stocked Coffee Bar
~Mini Coffee Bar(primary suite)
~Boot Dryer
~Keyless Entry
~Dog-Friendly
~Min Age 25
Centrally located in the Powder Ridge neighborhood, just minutes drive from the Sunday River Resort ski-slope base area and even closer to the golf club, experience Hazy Bear Outlook, a custom built HGTV designed luxe home offering long range mountain & ski-slope views!
~Over 3000 sqft across 3-levels
~ 5 private bedrooms
~ 3.5 Bathrooms
~ Custom built home perfect for multiple families, an extended family or large group of friends.
You are only:
~Minutes drive to all Sunday River Resort activities
~10-15min drive to downtown Bethel
~17mi to Grafton Notch State Park
ARRIVAL/PARKING
-----------
We have a steep unpaved driveway that absolutely requires 4WD or Snow Tires in icy/snowy conditions. Please plan accordingly as we cannot provide refunds for weather/road conditions. Many guests may not feel comfortable navigating the driveway. The driveway has parking spots for 4-5 vehicles. !!There is no street-level parking at our property No tires can be parked on the pavement in the street parking or will be subject to towing.
~Steep Driveway requires 4WD/Snow Tires in snowy/icy conditions ~Up to 5 vehicles
**Please note 4WD/snow tires still needed to reach the home in icy/snowy conditions, we recommend travel insurance as we cannot provide refunds due to weather/road conditions**
ENTRY
---
Guests can either the home via electronic keypad at the front entry door of the home. The keypad is programmed with your unique door code for your stay.
~Keyless Entry at Front Doors
---
MAIN FLOOR (front entry Door)
After parking on the steep but spacious driveway, you will enter the home via the front entry door which has an electronic keypad. You will step into the mud-room, a perfect spot to drop off coats and warm your boots with our wall-mounted boot dryer! Walking into the living room, you will love the huge windows and soaring tongue & groove ceilings. Please rest assured, the kitchen is fully equipped, but it's the home that WOW's you!
KITCHEN (main floor)
---
We provide a generous supply of cookware, silverware and much more to accommodate your stay. Our loaded coffee bar has a Keurig Dual-function coffee maker that brews both K-Cups and drip coffee. We have a Nespresso machine, and a French Press for all those coffee lovers. We provide plenty of K-Cups, Nespresso pods, and Tea options for your stay. We have various kitchen options such as a Crock Pot, Rice Maker, Slow-Cooker, waffle maker, toaster. Everything needed for cooking delicious meals during your stay!
~5-burner Gas range and oven
~Microwave
~Refrigerator
~Dishwasher
~Large Single Basin Sink
DINING (main floor)
---
Sitting next to the modern mountain kitchen, the huge solid wood dining table has plenty of seating for your entire group. Comfortably seating 10 people and 4 more seats available at the bar countertop. You'll love the huge windows that let you and your group enjoy the long-range mountain views while enjoying delicious home cooking!
~Solid wood dining table (10-seats)
~Kitchen bar (4-seats)
LIVING ROOM/FIREPLACE ROOM (main floor)
---
Just next to the kitchen area is the living room. A huge sectional sofas and 3-lounge chairs provide ample seating in front of the stacked stone gas logs fireplace. An 65" Roku 4K flat-panel wall-mounted television sits above the wood mantle allowing the option for conversation around the fireplace, streaming television, or just enjoying the mountain views through the huge glass windows.
~Stacked Stone Gas Log Fireplace
~Ample comfortable seating (large sofa, lounge chairs)
~65" Roku 4K Flat Panel Smart TV
1/2 BATHROOM (main floor, shared)
---
~Single sink vanity
~Mirror
~Toilet
BEDROOM (Main Level #1)
---
~1-King bed
~43" Roku flat panel Smart TV
~Shared full bathroom outside the bedroom
~Hardwood Flooring
BEDROOM (main level #2)
---
~1-King bed
~43" Roku flat panel Smart TV
~Shared full bathroom outside the bedroom
~Hardwood Flooring
FULL BATHROOM (main level)
---
~Shower/tub combo
~Single sink vanity
~Toilet
LOWER LEVEL /REC ROOM
---
~7ft billiards table with removable ping-pong topper
~Pacman/Golden Tee Arcade games
~XBOX
~Popcorn Maker
~Games and children's games
~75in Roku TV
BEDROOM (downstairs #1 - 2-Queens)
---
~2-Queen beds
~43" Roku flat panel Smart TV
BEDROOM (downstairs #2 - Bunk Room)
---
The 2nd of the 2-downstairs bedrooms has 2 Twin over Queen custom bunks and sleeps up to 6 guests. The mountain wallpaper accent wall compliments the mountain-lodge feel of the home then the tee-P and kids play table make it the perfect room for the kiddos. The bedroom has a 43" wall mounted Roku TV for logging into your account on all your favorite streaming apps!
~2 Custom Twin Over Queen bunk beds
~43" Roku flat panel Smart TV
FULL BATHROOM (downstairs)
---
~Shower/tub combo
~Dual sink vanity
~Toilet
LAUNDRY ROOM (downstairs)
---
Off the bunk-room, our mechanical room behind the keypad door lock has a full-size side-by-side washer & dryer for use during your stay. We provide laundry detergent for your use.
~ Full-size Washer & Dryer
~ Laundry detergent for use during your stay
HOT TUB (lower floor - outdoor Rec Room)
__
Surrounded by string-lights for a cozy-feel below the deck, the hot tub seats up to 7-guests. Soak away the daily activities as you sit in nature taking in the year-seasonal views of the Sunday River ski resort. Dial up the jets for a nice massage to soothe those aches and pains from the day of outdoor activities.
~Hot tub seating up to 7 guests
BARREL SAUNA (lower floor - outdoor Rec Room)
___
Next to the hot tub below the deck, the barrel sauna seats up to 6-guests. For those health conscious guests or those just wanting to warm up, the barrel sauna provides amazing health benefits! Please use the sauna at your own risk!
~Sauna seating up to 6 guests
OUTDOOR DECK (main floor - outdoor deck)
---
There is a large unscreened deck area outside the living room with a huge outdoor table and seating area. The outdoor table seats up to 14 guests and we have plenty of outdoor plates and utensils!
We have a Char-Broil 4-burner propane Grill for your outdoor cooking experience.
!!Please note: Our home is located in a wooded area that contains bugs, insects, wildlife, etc. You will often see animals on our property!! Please take the appropriate precautions when enjoying the outdoors. The wildlife do not want to meet you, please be respectful!!
~Large unscreened deck space
~Outdoor Dining and seating for 14
~Char-broil 4-burner Propane Grill
~In-nature, there are bugs, insects and wildlife all-around
UPSTAIRS FLOOR
---
~Original hardwood floors
~1-bedrooms
~1 ensuite full bathroom
~Yoga mats and blocks
PRIMARY BEDROOM (Upper floor)
---
~King-size bed
~55" Roku Smart TV
~Electric Fireplace
~Mini Coffee Bar
~Private balcony
~Desk for working
PRIMARY BATHROOM (upper floor)
---
~Dual Vanities
~Large Walk-In Shower with Rain-head Shower System
~Toilet
LOCATION
--
~Minutes drive to all Sunday River Resort activities
~10-15min drive to downtown Bethel
~17mi to Grafton Notch State Park
----
~~ To protect your vacation investment, we encourage you to purchase travel insurance. Outside of the cancellation policy, No Refunds will be given due to weather or other unforeseen circumstances. Strict cancellation policy applies to all bookings.
~~NOTE: A separate short-term rental agreement is required to be signed to complete booking your reservation.
~~ NOTE: We provide a starter-pack of paper products (toilet paper & paper towels) , shampoo, conditioner and soaps.
~~NOTE: We have a minimum age requirement of 25 for the person reserving the home. The person who makes the reservation must be present the entire time during the stay
~~When possible to accommodate an early check-in or late check-out, we have an additional fee. Please contact for requests
By booking, you accept responsibility for any damage/extra cleaning your dog causes during the stay. No dogs can be left home alone unless crated. Please clean up after your pet. There is a $200 pet fee
-Please note that we permit a maximum of 2 dogs on this property, preferably aged 2 years and above. Below is a list of restricted breeds.
*Pit Bull Terriers
*Pitbulls / Pitbull mixes
*Doberman Pinschers
*Rottweiler
*Staffordshire Terriers
*German Shepherds
*Chows
*Bull Mastiffs
*Huskies
*Alaskan Malamutes
*Wolf - Dog Hybrids
*Great Danes
*St Bernards
*Boxers
*Aikita
*Rhodesian Ridgebacks
**Farm and Ranch animals
**Any attack, non-domesticated or guard dog
**Any non-domestic or exotic animal
**A mixed breed which includes any of the above
**Any animal with a past history or bites or attacks!!
~~Cleaning Practices~~
------------------------------
- Cleaned with disinfectant
- Check in and check out wit
Show Full Description
Frequently Asked Questions
What are the check-in and check-out times at New!/Minutes from Slopes/2-Fireplaces/Hot Tub/Sauna/ Firepit/Rec Room/Bunk Room?
Check-in at New!/Minutes from Slopes/2-Fireplaces/Hot Tub/Sauna/ Firepit/Rec Room/Bunk Room is from 14:00 and check-out is by 12:00.What are the check-in and check-out times at New!/Minutes from Slopes/2-Fireplaces/Hot Tub/Sauna/ Firepit/Rec Room/Bunk Room?
How much does it cost to stay at New!/Minutes from Slopes/2-Fireplaces/Hot Tub/Sauna/ Firepit/Rec Room/Bunk Room?
Prices at New!/Minutes from Slopes/2-Fireplaces/Hot Tub/Sauna/ Firepit/Rec Room/Bunk Room may change depending on dates, hotel policy, and other factors. Enter your travel dates to see the latest prices.How much does it cost to stay at New!/Minutes from Slopes/2-Fireplaces/Hot Tub/Sauna/ Firepit/Rec Room/Bunk Room?
What is the cancellation policy for New!/Minutes from Slopes/2-Fireplaces/Hot Tub/Sauna/ Firepit/Rec Room/Bunk Room?
The cancellation policy for New!/Minutes from Slopes/2-Fireplaces/Hot Tub/Sauna/ Firepit/Rec Room/Bunk Room depends on the room type and booking terms.What is the cancellation policy for New!/Minutes from Slopes/2-Fireplaces/Hot Tub/Sauna/ Firepit/Rec Room/Bunk Room?
About This Property
| Hotel Star Rating | 4 |
|---|



