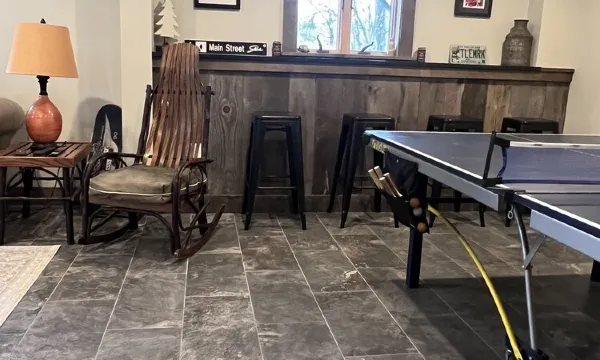Private Sterling Valley New Englander Just 3.2 Miles from Main Street Stowe
Select date
-
Select date
1 night
1 room, 2 adults, 0 children
All properties in Morristown
Private Sterling Valley New Englander Just 3.2 Miles from Main Street Stowe
Morristown, Vermont 05661, United States
Show on map
Complete address will show after booking
We Price Match

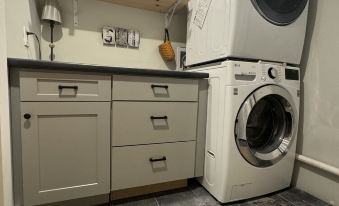
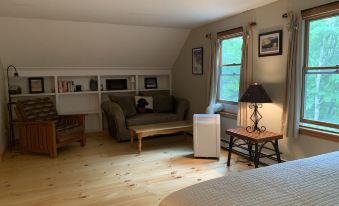
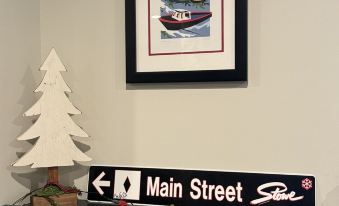

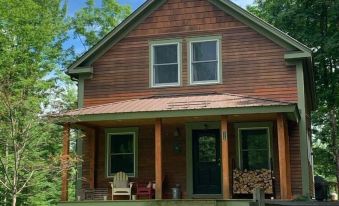
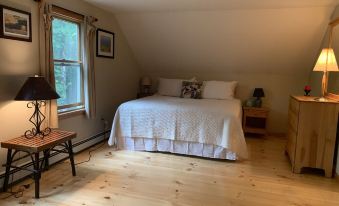
Amenities
Golf Course
Skiing
Horse Riding
Hiking
Sauna
Tennis Court
Table Tennis Room
Wi-Fi in Public Areas
All amenities
Property Description
Just 3.2 miles from Stowe's historic down-town shops and restaurants and set back off one of Stowe's most scenic country (paved) roads in Sterling Valley is the "Stagecoach House". Welcoming you as you pull in the driveway is a split-rail fenced front yard with stone walled perennial gardens and shale-stone fire pit. Just up the cobblestone walkway, you’re covered by a hand jointed hemlock post & beam style front farmers porch. Here, you're invited to drop your bags, relax, take in the sights and smells of the Green Mountains while taking a seat in one of the welcoming Adirondack chairs. As you enter the front door you're greeted by a slate entrance way that features built-in bench seating, coat hooks and cubbies that keep your hats, gloves, ski helmets and gear organized for outdoor activities. You realize right away that the property is owner-managed and extremely well cared for. It is exceptionally clean, well appointed and ready for your arrival. The first floor entrance opens to an airy and well-lit open-concept living area with fine furnishings, artful mountain decor, personal touches of the owner and wide-pine flooring throughout. Left off the entrance is a comfortable, cozy den, set up for sleeping additional guests or entertaining the kids with movies and shows on a 50” Samsung flatscreen Smart TV. An antique desk provides an Apple docking station and laser printer, all supported with high speed internet access should last-minute business needs arise. Opposite the den is a half bath with stone counter and tasteful decor. The fully equipped u-shaped kitchen with picket tile backsplash features granite counter tops, a suite of premium appliances including a Fisher & Paykel double drawer dishwasher, Viking Professional series range and double door refrigerator/freezer with ice and filtered water. Mountain-theme stoneware and utensils along with a full quiver of Calphalon cutlery and cookware fully equip the kitchen for any meal. All necessary kitchen appliances and tools at the ready along with ingredients, spices and cooking oils. Fondue pots, plates and color coded forks fully complete the Switzerland in Vermont mountain town experience! Just past the kitchen, the home opens to an open-concept first-floor living area. Dual sliding doors let a dramatic scenery and views of the Worcester mountain range into the home. The sliders open to a private back deck that seemingly sits amongst the tree-tops. On the deck is a large country picnic table, perfect for summer meals off the accompanying Weber Summit Series gas grill. Back inside, the interior dining area features a custom handmade Amish farm table of reclaimed barn board with generous seating for eight. The adjoining breakfast bar provides additional seating for two. Adjacent the dining area is the primary living area with comfortable full-grain leather couch, ergonomic leather chair, 55” Samsung Smart TV, DVD and SONOS wireless sound system. Opposite the entertainment and perched on a bluestone hearth is a Danish Morso wood burning stove with ambiance-enriching glass doors. After a huge day on the mountain; crack a Heady Topper from the Alchemist Brewery and feel a dense heat radiate from a monstrous antique saw blade mounted to the wall behind the wood stove. Now that is epic! Heading up the Red Birch staircase to the second floor, are two large bedrooms and a full bath. At right is a spacious bedroom with one queen bed and two twin beds. Ideal for sleeping children and an accompanying Au Pair. At left is the spacious master bedroom with king bed built-in bookcases and reading nook. Furnishings include a comfy futon couch and LL Bean futon chair. Both bedrooms have native Vermont wide-pine wood flooring, comfortable bedding and plenty of guest-dedicated space to unpack your travel bags. The second floor bathroom has a tile floor, soaking tub/shower enclosure and plenty of fresh towels. The finished lower level of the property greatly expands the living area with a third 65” Sony flatscreen Smart TV, soapstone wet bar, custom stone chimney with gas fireplace, ledge bar, Tiki Toss (ring toss game), dart board and Stiga ping pong table. The lower ground-level space features open and airy double casement crank-out windows. Additional natural light comes from a 3/4 light exterior door that balances bountiful natural light in the space with patina barn board accents complimenting soapstone counter surfaces and antiques. An integrated custom-built queen size Murphey bed transforms the lower level entertainment space into a fully contained and private guest-suite accommodation. Also on the lower level is a luxurious spa bathroom with radiant heat tile floor, custom walk-in tile shower, double sink vanity and 2-person traditional steam Havaria sauna. Across from the spa bath is a dedicated laundry room with modern LG front-loading washer & dryer and counter-top folding station. The home is sneakily impressive with amenities and personal touches. Nobody is bored and everyone is comfortable! Just short minutes and 2.2 miles from the local grocery store, 3.2 miles to historic down town Stowe and 9 miles to the legendary Stowe Mountain Resort. The property is very close proximity to attractions including golf, fine dining, mountain or road biking, hiking, fly-fishing, spas, breweries and off-piste ski touring in Sterling Valley. A side area yard space has games including corn hole, and croquet as well as a fire pit and hammock relaxing and evening star gazing. If you have young children, the home has everything you need for a hassle-free family vacation (including Pack & Play, toddler wings for a twin bed, booster seat, stroller, toys, books, baby monitor, infant tub etc.About pets:Pets allowed: dogs (limit 1 total).Please only bring pet if confident in its behavior.About checkOut:Check out before 10:00 AM.About children:Children allowed: ages 0-17.About customRules:We simply ask that our guest treat our home and property with the care and respect they would expect from guests themselves…..We ask that a pet is well groomed and nails clipped prior to arrival, additional precautions and respect taken for our furniture etc..About checkIn:Check in after 4:00 PM.About smoking:Smoking is not permitted.About minBookingAge:Minimum age to rent: 30.About events:No events allowed.
Show more
10.0/10
Cleanliness10.0
Amenities10.0
Location10.0
Service10.0
All 23 reviews
Surroundings
Landmarks: Moss Glen Falls
(3.4 km)
Landmarks: Lamoille County Nature Center
(4.1 km)
View on map
Overview
Rooms
Guest Reviews
Services & Amenities
Policies
Host
9
4 Bedrooms Private Vacation Home
4 bedrooms: 2 single beds 2 sofa beds 2 queen beds and 1 king bed
Non-smoking
Check Availability
Guest Reviews
10.0/10
Outstanding
23 reviews
 Verified Reviews
Verified Reviews- Cleanliness10.0
- Amenities10.0
- Location10.0
- Service10.0
Average for similar properties in Morristown
Nicole C.
August 6, 2025
Very clean and had all the necessary things we needed while we enjoyed our stay for a week. Lots of clean towels and relaxing bathroom on the basement level. Loved playing ping pong and spending time by the fire pit. Already booked my stay next summer!
Jon G.
February 28, 2025
Perfect Mountain House
This was the perfect cousin house for an annual guys ski weekend in Stowe. Had everything we needed including a sauna. Responsive host.
Karen Lee G.
December 30, 2024
Magical Christmas Getaway
Checked into a beautifully-decorated Christmas wonderland! House is spacious, clean and was perfect for our family of 6. Thank you Jonathan for a wonderful stay!
bonnie w.
October 14, 2024
Lovely cabin in the woods near Stowe
We visited in October to see the fall color and really hit peak season--this cabin was a perfect base to explore the quaint town of Stowe, ski area, the Von Trapp resort and beautiful scenery. Also took a trip to Shelburne museum and winery about an hour away--really a highlight. The home is roomy and appointed well, easy to cook there or a short drive to area restaurants--though a dark drive on the roads! The property has beautiful trees and outdoor areas to enjoy. Good for couples or family.
Karen M.
August 31, 2024
Excellent home to unwind
This is our second time staying in Jon's home. It is even better than the pictures show. The kitchen has everything you need and it's always very clean. Our kids love the games that are available. The host is very easy to communicate with and you will truly have everything you need in this home away from home. We won't hesitate to book again!
Brian G.
January 27, 2025
Ski Trip
Great location, great amenities-awesome stay
Shari Q.
February 25, 2024
Beautiful and comfy
This house is beautiful and updated. It is decorated warmly, and the view all around is gorgeous. The rooms are very spacious. It is in close proximity to many stores and the ski slopes are only about 15 minutes away. We loved our time there!
Benjamin C.
September 22, 2024
Great home!
Had fun and enjoyed the house.
Emily J.
December 30, 2023
Beautiful Place
We loved everything about our stay! We hope to return one day! Thank you for the hospitality and providing everything someone would need for their stay.
Services & Amenities
Most popular business facilities
Golf Course
Skiing
Off-site
Horse Riding
Off-site
Hiking
Off-site
Sauna
Tennis Court
Table Tennis Room
Wi-Fi in Public Areas
Table Tennis Room
More Amenities
Internet
Wi-Fi in Public Areas
Public areas
Barbecue
No Smoking in Public Areas
Garden
Health & wellness
Sauna
Golf Course
Table Tennis Room
Ski Equipment Rental
Mountain Climbing
Off-site
Hiking
Off-site
Kayaking
Off-site
Skiing
Off-site
Horse Riding
Off-site
Mountain Biking
Off-site
Rock Climbing
Off-site
Tennis Court
Activities
Beach Towel
Game Room
Fishing
Off-site
Cleaning services
Clothes Dryer
Facilities for children
Children's Desktop Game/ Jigsaw Puzzle
Children's Toys
Property Policies
Check-in and Check-out Times
Check-in: after 16:00
Check-out: Before 10:00
Child policies
Children of all ages are welcome at this property.
Additional fees may be charged for children using existing beds. Add the number of children to get a more accurate price.
Cots and Extra Beds
Please contact the hotel for details about cot and extra bed policies.
Age Requirements
The main guest checking in must be at least 30 years old
Property host
Jonathan Vinet
Speaks: English
About this property
Just 3.2 miles from Stowe's historic down-town shops and restaurants and set back off one of Stowe's most scenic country (paved) roads in Sterling Valley is the "Stagecoach House". Welcoming you as you pull in the driveway is a split-rail fenced front yard with stone walled perennial gardens and shale-stone fire pit. Just up the cobblestone walkway, you’re covered by a hand jointed hemlock post & beam style front farmers porch. Here, you're invited to drop your bags, relax, take in the sights and smells of the Green Mountains while taking a seat in one of the welcoming Adirondack chairs. As you enter the front door you're greeted by a slate entrance way that features built-in bench seating, coat hooks and cubbies that keep your hats, gloves, ski helmets and gear organized for outdoor activities. You realize right away that the property is owner-managed and extremely well cared for. It is exceptionally clean, well appointed and ready for your arrival. The first floor entrance opens to an airy and well-lit open-concept living area with fine furnishings, artful mountain decor, personal touches of the owner and wide-pine flooring throughout. Left off the entrance is a comfortable, cozy den, set up for sleeping additional guests or entertaining the kids with movies and shows on a 50” Samsung flatscreen Smart TV. An antique desk provides an Apple docking station and laser printer, all supported with high speed internet access should last-minute business needs arise. Opposite the den is a half bath with stone counter and tasteful decor. The fully equipped u-shaped kitchen with picket tile backsplash features granite counter tops, a suite of premium appliances including a Fisher & Paykel double drawer dishwasher, Viking Professional series range and double door refrigerator/freezer with ice and filtered water. Mountain-theme stoneware and utensils along with a full quiver of Calphalon cutlery and cookware fully equip the kitchen for any meal. All necessary kitchen appliances and tools at the ready along with ingredients, spices and cooking oils. Fondue pots, plates and color coded forks fully complete the Switzerland in Vermont mountain town experience! Just past the kitchen, the home opens to an open-concept first-floor living area. Dual sliding doors let a dramatic scenery and views of the Worcester mountain range into the home. The sliders open to a private back deck that seemingly sits amongst the tree-tops. On the deck is a large country picnic table, perfect for summer meals off the accompanying Weber Summit Series gas grill. Back inside, the interior dining area features a custom handmade Amish farm table of reclaimed barn board with generous seating for eight. The adjoining breakfast bar provides additional seating for two. Adjacent the dining area is the primary living area with comfortable full-grain leather couch, ergonomic leather chair, 55” Samsung Smart TV, DVD and SONOS wireless sound system. Opposite the entertainment and perched on a bluestone hearth is a Danish Morso wood burning stove with ambiance-enriching glass doors. After a huge day on the mountain; crack a Heady Topper from the Alchemist Brewery and feel a dense heat radiate from a monstrous antique saw blade mounted to the wall behind the wood stove. Now that is epic! Heading up the Red Birch staircase to the second floor, are two large bedrooms and a full bath. At right is a spacious bedroom with one queen bed and two twin beds. Ideal for sleeping children and an accompanying Au Pair. At left is the spacious master bedroom with king bed built-in bookcases and reading nook. Furnishings include a comfy futon couch and LL Bean futon chair. Both bedrooms have native Vermont wide-pine wood flooring, comfortable bedding and plenty of guest-dedicated space to unpack your travel bags. The second floor bathroom has a tile floor, soaking tub/shower enclosure and plenty of fresh towels. The finished lower level of the property greatly expands the living area with a third 65” Sony flatscreen Smart TV, soapstone wet bar, custom stone chimney with gas fireplace, ledge bar, Tiki Toss (ring toss game), dart board and Stiga ping pong table. The lower ground-level space features open and airy double casement crank-out windows. Additional natural light comes from a 3/4 light exterior door that balances bountiful natural light in the space with patina barn board accents complimenting soapstone counter surfaces and antiques. An integrated custom-built queen size Murphey bed transforms the lower level entertainment space into a fully contained and private guest-suite accommodation. Also on the lower level is a luxurious spa bathroom with radiant heat tile floor, custom walk-in tile shower, double sink vanity and 2-person traditional steam Havaria sauna. Across from the spa bath is a dedicated laundry room with modern LG front-loading washer & dryer and counter-top folding station. The home is sneakily impressive with amenities and personal touches. Nobody is bored and everyone is comfortable! Just short minutes and 2.2 miles from the local grocery store, 3.2 miles to historic down town Stowe and 9 miles to the legendary Stowe Mountain Resort. The property is very close proximity to attractions including golf, fine dining, mountain or road biking, hiking, fly-fishing, spas, breweries and off-piste ski touring in Sterling Valley. A side area yard space has games including corn hole, and croquet as well as a fire pit and hammock relaxing and evening star gazing. If you have young children, the home has everything you need for a hassle-free family vacation (including Pack & Play, toddler wings for a twin bed, booster seat, stroller, toys, books, baby monitor, infant tub etc.About pets:Pets allowed: dogs (limit 1 total).Please only bring pet if confident in its behavior.About checkOut:Check out before 10:00 AM.About children:Children allowed: ages 0-17.About customRules:We simply ask that our guest treat our home and property with the care and respect they would expect from guests themselves…..We ask that a pet is well groomed and nails clipped prior to arrival, additional precautions and respect taken for our furniture etc..About checkIn:Check in after 4:00 PM.About smoking:Smoking is not permitted.About minBookingAge:Minimum age to rent: 30.About events:No events allowed.
Show Full Description
Frequently Asked Questions
What are the check-in and check-out times at Private Sterling Valley New Englander Just 3.2 Miles from Main Street Stowe?
Check-in at Private Sterling Valley New Englander Just 3.2 Miles from Main Street Stowe is from 16:00 and check-out is by 10:00.What are the check-in and check-out times at Private Sterling Valley New Englander Just 3.2 Miles from Main Street Stowe?
How much does it cost to stay at Private Sterling Valley New Englander Just 3.2 Miles from Main Street Stowe?
Prices at Private Sterling Valley New Englander Just 3.2 Miles from Main Street Stowe may change depending on dates, hotel policy, and other factors. Enter your travel dates to see the latest prices.How much does it cost to stay at Private Sterling Valley New Englander Just 3.2 Miles from Main Street Stowe?
What is the cancellation policy for Private Sterling Valley New Englander Just 3.2 Miles from Main Street Stowe?
The cancellation policy for Private Sterling Valley New Englander Just 3.2 Miles from Main Street Stowe depends on the room type and booking terms.What is the cancellation policy for Private Sterling Valley New Englander Just 3.2 Miles from Main Street Stowe?
About This Property
| Hotel Star Rating | 4 |
|---|



