Historic Country Estate with Fabulous Pool & Pool House!
Select date
-
Select date
1 night
1 room, 2 adults, 0 children
All properties in Franklin Township
Historic Country Estate with Fabulous Pool & Pool House!
Franklin Township, New Jersey 08867, United States
Show on map
Complete address will show after booking
We Price Match
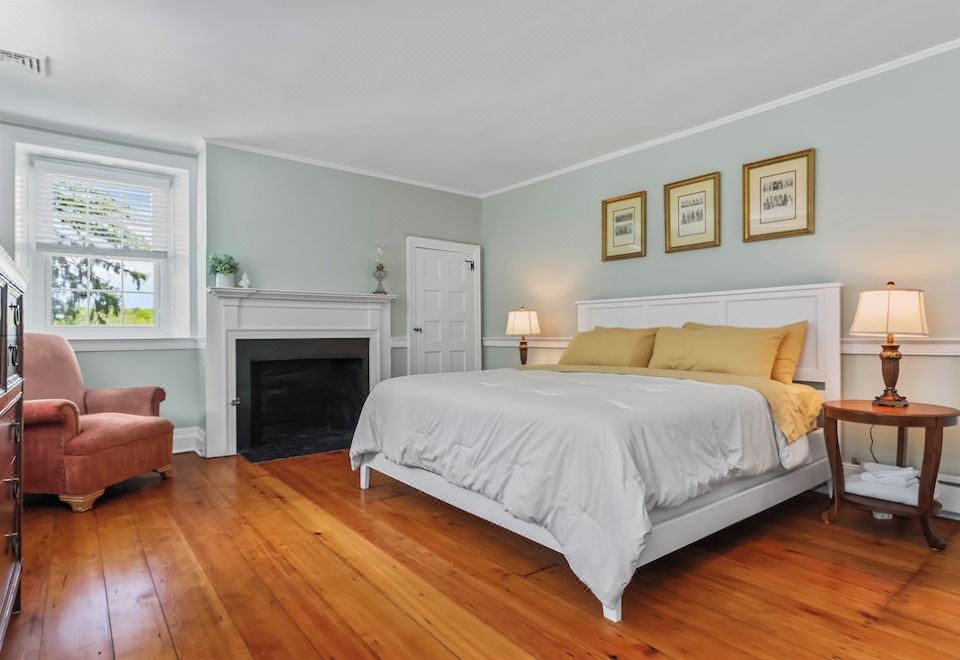
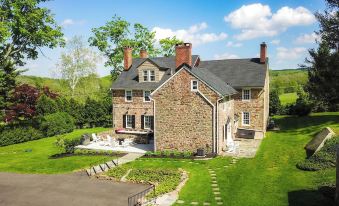
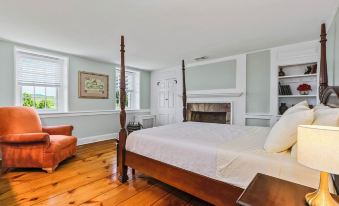
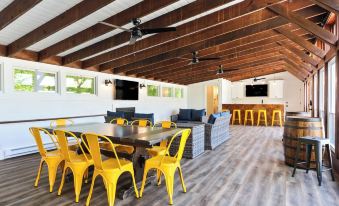
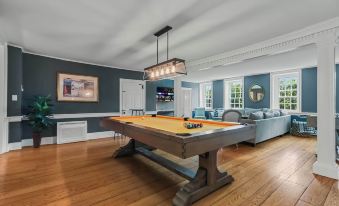
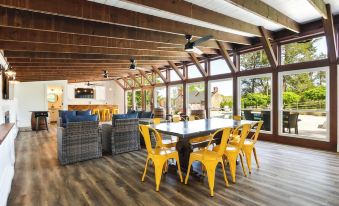
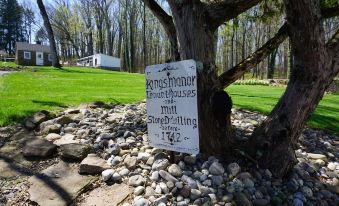
Amenities
Golf Course
Swimming Pool
Horse Riding
Hiking
Billiards Room
Wi-Fi in Public Areas
Heated pool
Beach Towel
All amenities
Property Description
Kings Manor is truly a piece of history with beginnings that pre-date the American Revolution but it's story is incomplete. After undergoing a revitalization in the recent years it's time for the next chapter and new memories to be made. Our vision and hope is that not only will the property provide comfort, enjoyment, and peace during your stay but perhaps will also illicit an appreciation of the ingenuity of years past. It may be cliché but they just don't make 'em like this anymore!
Whether you're visiting in the summer or the middle of winter this home has activities for all four seasons! Welcome Spring with blooming foliage poolside, spend all day swimming, sunbathing, and grilling in the Summer, take in the stunning fall foliage while gathered around a fire table in the Fall, or host a dinner party in the grand dining room in the Winter!
Your home away from home is on 13 acres of land to provide a serene country setting. The main house is a 1700's built stone farmhouse that has been modernized where needed while still maintaining it's charm from when it was built almost 300 years ago! Additionally, there's a 2 bedroom guest cottage and last but not least an amazing pool & pool house.
On the outside, you'll find plenty of room to roam with expansive green space, hardscaped patios, porches, in-ground pool, and pool house. Let the stress melt away while set up in a rocking chair on one of the numerous patios. You'll also find gas fire tables at the main house and on the pool patio with numerous Adirondack chairs. Finally, perhaps the best for last is the resort-like pool area. It's easy to spend an entire day lounging poolside, swimming, playing games in the open air pool house, or perhaps just reading a book.... The list goes on as there's something for everyone! Even after the sun sets there's still plenty to do at the pool house with two smart TV's, gas fireplace with comfy furniture, shuffleboard table, and super unique wine barrel arcade console table with hundreds of pre-loaded games! *** Please note the pool house is a 3 season building. It's open from sometime in March (exact date depends on weather) till sometime in early November (again, exact date depends on weather). It's designed to be open air with windows, front, back, and on the one end along with 4 ceiling fans. ***
A center hall entrance into the main stone house provides an elegant first impression with voluminous ceilings, ornate moldings, custom tile floor, and stylish pendant lighting.
Moving first to the main living area you'll find wide plank flooring, two smart TV's, pool table, foosball table, and plenty of seating for everyone to gather.
On the other side of the foyer is the kitchen and dining room. I'll begin by first describing the remarkable chef's kitchen. These aren't cabinets that can be bought from Home Depot! Everything in the kitchen is custom, handmade, and truly one of a kind! You'll have all you need in this fully stocked kitchen with a duel fuel range (gas stove and convection oven), dishwasher, wine/beverage fridge, oversized refrigerator, wall oven, and plenty of cookware, flatware, and serving pieces.
Adjacent to the kitchen is a grand dining room with ornate moldings, ornamental fireplace, stylish lighting, and a large table with seating for 12 along with two additional pub tables that each seat 2. This is a room that at least in my mind really embodies the opulence of the home along with how much emphasis there once was on a formal dining space. It truly is a remarkable room that must be seen in person to be appreciated.
Heading to the rear of the home off the center hall and also accessible from the living room is a chic mudroom with pendant lighting, Hex tile floor, washer/dryer, and a half bath.
Completing the first floor is the den which is accessed off the mudroom. Your eyes will almost certainly be drawn to the walk-in fireplace, exposed beam ceiling, and comfy furnishings. Whether you're looking to play games, conversate, or perhaps just simply relax this is the perfect spot to do it.
Above the den on the second floor is the first of 7 main house bedrooms. The wide plank floors continue through this space as well. This bedroom is outfitted with a queen bed, chest of drawers, and En Suite bath. The minimalist size bathroom packs a punch with quality design and finishes!
The remaining 6 bedrooms are accessed from the main staircase in the center hall and spread out between the 2nd and third floors. There's five bedrooms on the second floor and one "family suite" on the third floor. The aforementioned wide plank floors continue throughout these floors as well.
At the top of the main staircase off the upper hall is bedroom two which boasts a king bed, ornamental fireplace, chest of drawers, and comfy chair.
Moving further down the upper hall takes you next to what would be considered the master suite with king bed, ornamental fireplace, chaise lounge, make up vanity, and En Suite bath.
Moving to the southwest part of the 2nd floor you'll find two more bedrooms that are fairly similar to one another. Both with queen beds, dresser storage, additional seating and ornamental fireplaces.
The last bedroom on this level is a bright, fun, and cheery bunk room. This space is set up with a built-in twin over twin bunk AND a toddler bed. FYI, the toddler bed is NOT included in the sleep count of the home. Each bed has a reading light perfect for nighttime stories in bed. We hope this is a room children will enjoy and remember for years!
Completing the second floor is a hall bath with double bowl farm sink vanity, tiled walk-in shower, full size mirror, and plenty of lighting.
The last bedroom in the main house is up another set of steps on the third floor. This is a "family suite" with a king bed, twin over full bunk, and En Suite bath.
Finally, we have the detached 2 bedroom cottage. On the main level you'll find a living room, full kitchen, dining area, bedroom 1, and a full bath. The living room has a couch, chair, and smart TV, The kitchen is fully stocked with all essentials much like the main house kitchen. The first floor bedroom has a queen bed and nearby access to the full bathroom which has a stand up shower and a single vanity. Moving upstairs there's a quaint "tree nook" room that provides some really neat views of the property with windows that span the room. The second bedroom up here also has a queen bed with direct access to the second full bath which has a tub only with no shower.
Early check-ins, and late check-outs are extremely hard to accommodate due to cleaning and maintenance schedules. Please do not assume these can be accommodated. If you would like more time, please book accordingly. Thank you for understanding!
*EXCESSIVE NOISE WILL ABSOLUTELY NOT BE TOLERATED.* With that said.... Sorry for the excessive caps! In all seriousness though I certainly don't want this to come off as our home being the "no fun house". Rather, I mention this simply to make the distinction between music being played at a reasonable volume vs at a 10 or someone yelling compared to people gathering and having a conversation. This would go for any time of the day but especially at night. The neighbors should not hear your music or feel like they're part of your conversation! Additionally, there are exterior security cameras in 4 locations. Back door of the main house, front door of the guest house, side door of the main house, and the pool house door.About pets:Pets allowed: dogs less than 50 lbs per pet (limit 3 pets total).About checkOut:Check out before 10:00 AM.About children:Children allowed: ages 0-17.About checkIn:Check in after 3:00 PM.About smoking:Smoking is not permitted.About minBookingAge:Minimum age to rent: 28.About events:No events allowed.
Show more
10.0/10
Cleanliness10.0
Amenities10.0
Location10.0
Service10.0
All 19 reviews
Surroundings
Airport: Trenton Mercer Airport
(43.1 km)
Train: Lebanon Station
(13.5 km)
View on map
Overview
Rooms
Guest Reviews
Services & Amenities
Policies
Host

18
9 Bedrooms Private Vacation Home
9 bedrooms: 2 bunk beds 5 queen beds and 3 king beds
Non-smoking
Check Availability
Guest Reviews
10.0/10
Outstanding
19 reviews
 Verified Reviews
Verified Reviews- Cleanliness10.0
- Amenities10.0
- Location10.0
- Service10.0
Average for similar properties in Franklin Township

Rosemary C.
March 3, 2025

Beyond Expectations
Absolutely fabulous home. Very well appointed. Super clean. Meticulous.The kitchen has everything ( more than my own) that you will need to enjoy preparing a family dinners!Every bedroom is unique and travels back in time!My guests were very comfortable. The owners have done an outstanding restoration to this beautiful home and property. The cottage is equally as lovely with two bedrooms, kitchen and bath. Great game room and a very special living area to enjoy a book and bourbon.Perfect home for a summer family gathering.Our only and I mean only disappointment ( we are TV people) is in the top bedroom no TV. It’s a perfect bedroom if you also have children that you do not want to be separated from.This is a fabulous home.

kim i.
October 16, 2024

Family Time
The house was perfect!!! We are a large family coming together from the east coast and west coast. Large bedrooms. Great entertaining space. Communication with owner very easy. I give it 5 stars!!!!

Mary Jane N.
September 27, 2024

Writer retreat
Everything was awesome, I’m the youngest at 68 and the oldest member of our group was 92. We’ve been writing together for 47 years. We will have great memories of this house! Very grateful to Jeff for his responsiveness!

Jessica A.
August 9, 2024

Amazing property!
We stayed at this property for my in-law’s 50th wedding anniversary celebration. There were 19 of us in the group - the youngest ones being 3 and 4. The house was spotless - so clean. The details in the home were absolutely beautiful. We spent much of the time in the pool which was perfect. We’ve stayed in several rental houses over the years and this home was the favorite. There is so much room we never felt like we were crammed. No one had to wait for a bathroom. The kitchen is very well stocked with everything you need to fix meals. Walmart and Shop Rite grocery store are five minutes away which was perfect for last minute needs. The owner was very responsive and so friendly. We wouldn’t hesitate to stay here again!

Alyson M B.
August 15, 2024

Perfect stay for family reunion
This was the perfect perfect place for our family reunion. We had family flying into Newark from all over the world and this was so easy to get to, and the perfect place to relax, catch up and have space! We utilized every space of the property and had ages from 3-70. Jeff was so accommodating and very much available when we needed to ask him questions, etc. highly recommend this as a place for a family gathering!

Katie K.
July 25, 2024

Amazing spot for large groups, fabulous pool!
We were looking for a large and comfortable house to gather for a reunion of college friends (+ their spouses and kids) coming in from around the country, and this place was absolutely perfect for us as a group of 12 adults and 6 kids.
Every room was great and the place was immaculate and clean, there were so many thoughtful touches to the space and we had so much fun hanging out together at the house, cooking meals, and spending a ton of time in the pool.
Jeff was incredibly responsive and helpful, he offered a long list of ideas for activities, and answered all of my questions about the space very quickly (what types of coffee makers? Keuring AND drip filter!) and also accommodated us having a slightly early check-in so a toddler could nap.
Things to note - the back upstairs bedroom does have very steep stairs so isn't the best option for little kids (we had adults without kids take that room), and the 3rd floor master suite is absolutely amazing, but the landing on that floor is very low and my husband (6'1'') hit his head on the ceiling so that bedroom isn't the best for taller people.
We would absolutely stay here again, thank you so much Jeff!

Theresa B.
July 8, 2024

Farmhouse 60th anniversary family
Great house, great pool, great grounds. The owner was extremely helpful. No surprises and everything was as advertised.

Walter H.
June 22, 2024

Great Spot for family gathering
I was impressed with how easy the check in was and very pleased when we walked in to see a wonderfully updated historic house. Pool house and guest house are equally as good.

Christopher P.
June 7, 2024

Amazing home
This property was extremely nice. Checked in with ease. Kitchens were very stocked with everything you would need. Tons of space. The home was very clean. Pool and pool house was nice to have on the hot days. Would definitely stay here again!
Services & Amenities
Most Popular Amenities
Golf Course
Off-site
Swimming Pool
Horse Riding
Off-site
Hiking
Off-site
Billiards Room
Wi-Fi in Public Areas
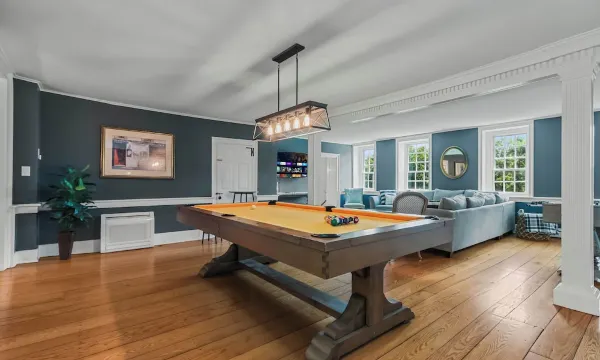
Billiards Room
More Amenities
Internet
Wi-Fi in Public Areas
Swimming Pool
Heated pool
Health & wellness
Golf Course
Off-site
Billiards Room
Hiking
Off-site
Horse Riding
Off-site
Activities
Beach Towel
Game Room
Table Football
Fishing
Off-site
Public areas
Barbecue
No Smoking in Public Areas
Cleaning services
Clothes Dryer
Property Policies
Check-in and Check-out Times
Check-in: after 15:00
Check-out: Before 10:00
Child policies
Children of all ages are welcome at this property.
Additional fees may be charged for children using existing beds. Add the number of children to get a more accurate price.
Cots and Extra Beds
Please contact the hotel for details about cot and extra bed policies.
Age Requirements
The main guest checking in must be at least 28 years old
Property host

Jeff Dotta
Speaks: English
About this property
Kings Manor is truly a piece of history with beginnings that pre-date the American Revolution but it's story is incomplete. After undergoing a revitalization in the recent years it's time for the next chapter and new memories to be made. Our vision and hope is that not only will the property provide comfort, enjoyment, and peace during your stay but perhaps will also illicit an appreciation of the ingenuity of years past. It may be cliché but they just don't make 'em like this anymore!
Whether you're visiting in the summer or the middle of winter this home has activities for all four seasons! Welcome Spring with blooming foliage poolside, spend all day swimming, sunbathing, and grilling in the Summer, take in the stunning fall foliage while gathered around a fire table in the Fall, or host a dinner party in the grand dining room in the Winter!
Your home away from home is on 13 acres of land to provide a serene country setting. The main house is a 1700's built stone farmhouse that has been modernized where needed while still maintaining it's charm from when it was built almost 300 years ago! Additionally, there's a 2 bedroom guest cottage and last but not least an amazing pool & pool house.
On the outside, you'll find plenty of room to roam with expansive green space, hardscaped patios, porches, in-ground pool, and pool house. Let the stress melt away while set up in a rocking chair on one of the numerous patios. You'll also find gas fire tables at the main house and on the pool patio with numerous Adirondack chairs. Finally, perhaps the best for last is the resort-like pool area. It's easy to spend an entire day lounging poolside, swimming, playing games in the open air pool house, or perhaps just reading a book.... The list goes on as there's something for everyone! Even after the sun sets there's still plenty to do at the pool house with two smart TV's, gas fireplace with comfy furniture, shuffleboard table, and super unique wine barrel arcade console table with hundreds of pre-loaded games! *** Please note the pool house is a 3 season building. It's open from sometime in March (exact date depends on weather) till sometime in early November (again, exact date depends on weather). It's designed to be open air with windows, front, back, and on the one end along with 4 ceiling fans. ***
A center hall entrance into the main stone house provides an elegant first impression with voluminous ceilings, ornate moldings, custom tile floor, and stylish pendant lighting.
Moving first to the main living area you'll find wide plank flooring, two smart TV's, pool table, foosball table, and plenty of seating for everyone to gather.
On the other side of the foyer is the kitchen and dining room. I'll begin by first describing the remarkable chef's kitchen. These aren't cabinets that can be bought from Home Depot! Everything in the kitchen is custom, handmade, and truly one of a kind! You'll have all you need in this fully stocked kitchen with a duel fuel range (gas stove and convection oven), dishwasher, wine/beverage fridge, oversized refrigerator, wall oven, and plenty of cookware, flatware, and serving pieces.
Adjacent to the kitchen is a grand dining room with ornate moldings, ornamental fireplace, stylish lighting, and a large table with seating for 12 along with two additional pub tables that each seat 2. This is a room that at least in my mind really embodies the opulence of the home along with how much emphasis there once was on a formal dining space. It truly is a remarkable room that must be seen in person to be appreciated.
Heading to the rear of the home off the center hall and also accessible from the living room is a chic mudroom with pendant lighting, Hex tile floor, washer/dryer, and a half bath.
Completing the first floor is the den which is accessed off the mudroom. Your eyes will almost certainly be drawn to the walk-in fireplace, exposed beam ceiling, and comfy furnishings. Whether you're looking to play games, conversate, or perhaps just simply relax this is the perfect spot to do it.
Above the den on the second floor is the first of 7 main house bedrooms. The wide plank floors continue through this space as well. This bedroom is outfitted with a queen bed, chest of drawers, and En Suite bath. The minimalist size bathroom packs a punch with quality design and finishes!
The remaining 6 bedrooms are accessed from the main staircase in the center hall and spread out between the 2nd and third floors. There's five bedrooms on the second floor and one "family suite" on the third floor. The aforementioned wide plank floors continue throughout these floors as well.
At the top of the main staircase off the upper hall is bedroom two which boasts a king bed, ornamental fireplace, chest of drawers, and comfy chair.
Moving further down the upper hall takes you next to what would be considered the master suite with king bed, ornamental fireplace, chaise lounge, make up vanity, and En Suite bath.
Moving to the southwest part of the 2nd floor you'll find two more bedrooms that are fairly similar to one another. Both with queen beds, dresser storage, additional seating and ornamental fireplaces.
The last bedroom on this level is a bright, fun, and cheery bunk room. This space is set up with a built-in twin over twin bunk AND a toddler bed. FYI, the toddler bed is NOT included in the sleep count of the home. Each bed has a reading light perfect for nighttime stories in bed. We hope this is a room children will enjoy and remember for years!
Completing the second floor is a hall bath with double bowl farm sink vanity, tiled walk-in shower, full size mirror, and plenty of lighting.
The last bedroom in the main house is up another set of steps on the third floor. This is a "family suite" with a king bed, twin over full bunk, and En Suite bath.
Finally, we have the detached 2 bedroom cottage. On the main level you'll find a living room, full kitchen, dining area, bedroom 1, and a full bath. The living room has a couch, chair, and smart TV, The kitchen is fully stocked with all essentials much like the main house kitchen. The first floor bedroom has a queen bed and nearby access to the full bathroom which has a stand up shower and a single vanity. Moving upstairs there's a quaint "tree nook" room that provides some really neat views of the property with windows that span the room. The second bedroom up here also has a queen bed with direct access to the second full bath which has a tub only with no shower.
Early check-ins, and late check-outs are extremely hard to accommodate due to cleaning and maintenance schedules. Please do not assume these can be accommodated. If you would like more time, please book accordingly. Thank you for understanding!
*EXCESSIVE NOISE WILL ABSOLUTELY NOT BE TOLERATED.* With that said.... Sorry for the excessive caps! In all seriousness though I certainly don't want this to come off as our home being the "no fun house". Rather, I mention this simply to make the distinction between music being played at a reasonable volume vs at a 10 or someone yelling compared to people gathering and having a conversation. This would go for any time of the day but especially at night. The neighbors should not hear your music or feel like they're part of your conversation! Additionally, there are exterior security cameras in 4 locations. Back door of the main house, front door of the guest house, side door of the main house, and the pool house door.About pets:Pets allowed: dogs less than 50 lbs per pet (limit 3 pets total).About checkOut:Check out before 10:00 AM.About children:Children allowed: ages 0-17.About checkIn:Check in after 3:00 PM.About smoking:Smoking is not permitted.About minBookingAge:Minimum age to rent: 28.About events:No events allowed.
Show Full Description
Frequently Asked Questions
What are the check-in and check-out times at Historic Country Estate with Fabulous Pool & Pool House!?
The check-in time at Historic Country Estate with Fabulous Pool & Pool House! is 15:00 and the check-out time is 10:00.What are the check-in and check-out times at Historic Country Estate with Fabulous Pool & Pool House!?
Does Historic Country Estate with Fabulous Pool & Pool House! have a swimming pool?
Yes, Historic Country Estate with Fabulous Pool & Pool House! has a pool.Does Historic Country Estate with Fabulous Pool & Pool House! have a swimming pool?
How much does it cost to stay at Historic Country Estate with Fabulous Pool & Pool House!?
Prices at Historic Country Estate with Fabulous Pool & Pool House! are subject to change according to dates, hotel policy, and other factors. To view prices, please search for the dates you wish to stay at the hotel.How much does it cost to stay at Historic Country Estate with Fabulous Pool & Pool House!?
Which airport is closest to Historic Country Estate with Fabulous Pool & Pool House!?
Trenton Mercer Airport is the closest airport to Historic Country Estate with Fabulous Pool & Pool House!, and it is about 41 mins from hotel by car (43.1 km).Which airport is closest to Historic Country Estate with Fabulous Pool & Pool House!?
What is the cancellation policy for Historic Country Estate with Fabulous Pool & Pool House!?
The cancellation policy for Historic Country Estate with Fabulous Pool & Pool House! varies depending on the type of room and booking conditions.What is the cancellation policy for Historic Country Estate with Fabulous Pool & Pool House!?
About This Property
| Nearest Airport | Trenton Mercer Airport |
|---|---|
| Distance to Airport | 43.07KM |
| Nearest Train Station | Lebanon Station |
| Distance to Train Station | 13.5KM |
| Hotel Star Rating | 4 |